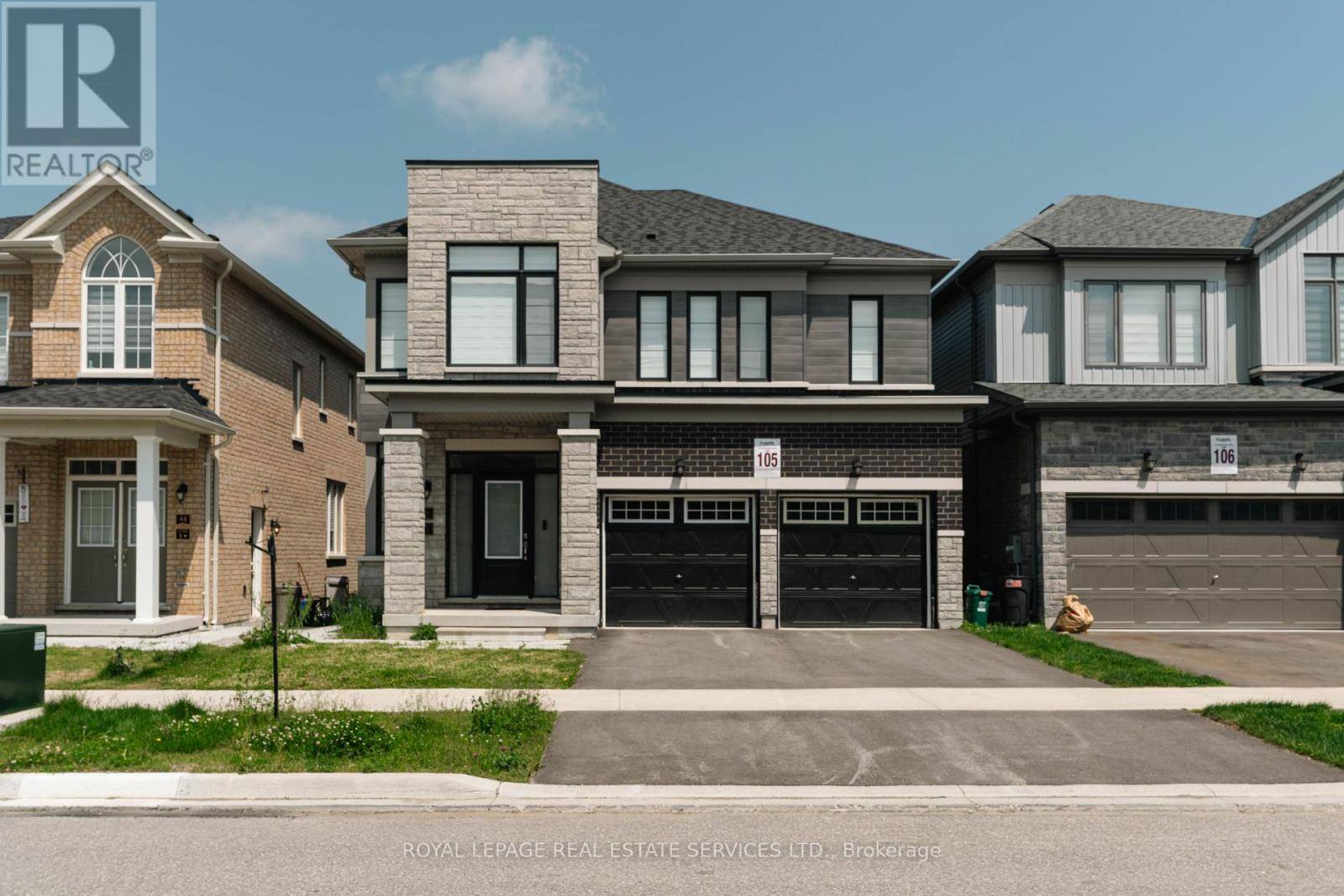46 BANNISTER ROAD Barrie, ON L9J0L7
6 Beds
5 Baths
2,000 SqFt
UPDATED:
Key Details
Property Type Single Family Home
Sub Type Freehold
Listing Status Active
Purchase Type For Rent
Square Footage 2,000 sqft
Subdivision Rural Barrie Southwest
MLS® Listing ID S12252393
Bedrooms 6
Half Baths 1
Property Sub-Type Freehold
Source Toronto Regional Real Estate Board
Property Description
Location
Province ON
Rooms
Kitchen 2.0
Extra Room 1 Second level 5.3 m X 3.8 m Primary Bedroom
Extra Room 2 Second level 3.95 m X 3.7 m Primary Bedroom
Extra Room 3 Second level 3.35 m X 3.05 m Bedroom 3
Extra Room 4 Second level 3.95 m X 3.05 m Bedroom 4
Extra Room 5 Basement 3.7 m X 2.75 m Bedroom
Extra Room 6 Basement 3.4 m X 2.65 m Bedroom 2
Interior
Heating Forced air
Cooling Central air conditioning
Flooring Hardwood, Wood, Tile, Ceramic
Exterior
Parking Features Yes
View Y/N No
Total Parking Spaces 5
Private Pool No
Building
Story 2
Sewer Sanitary sewer
Others
Ownership Freehold
Acceptable Financing Monthly
Listing Terms Monthly
Virtual Tour https://www.youtube.com/watch?v=86KzLOzlc80






