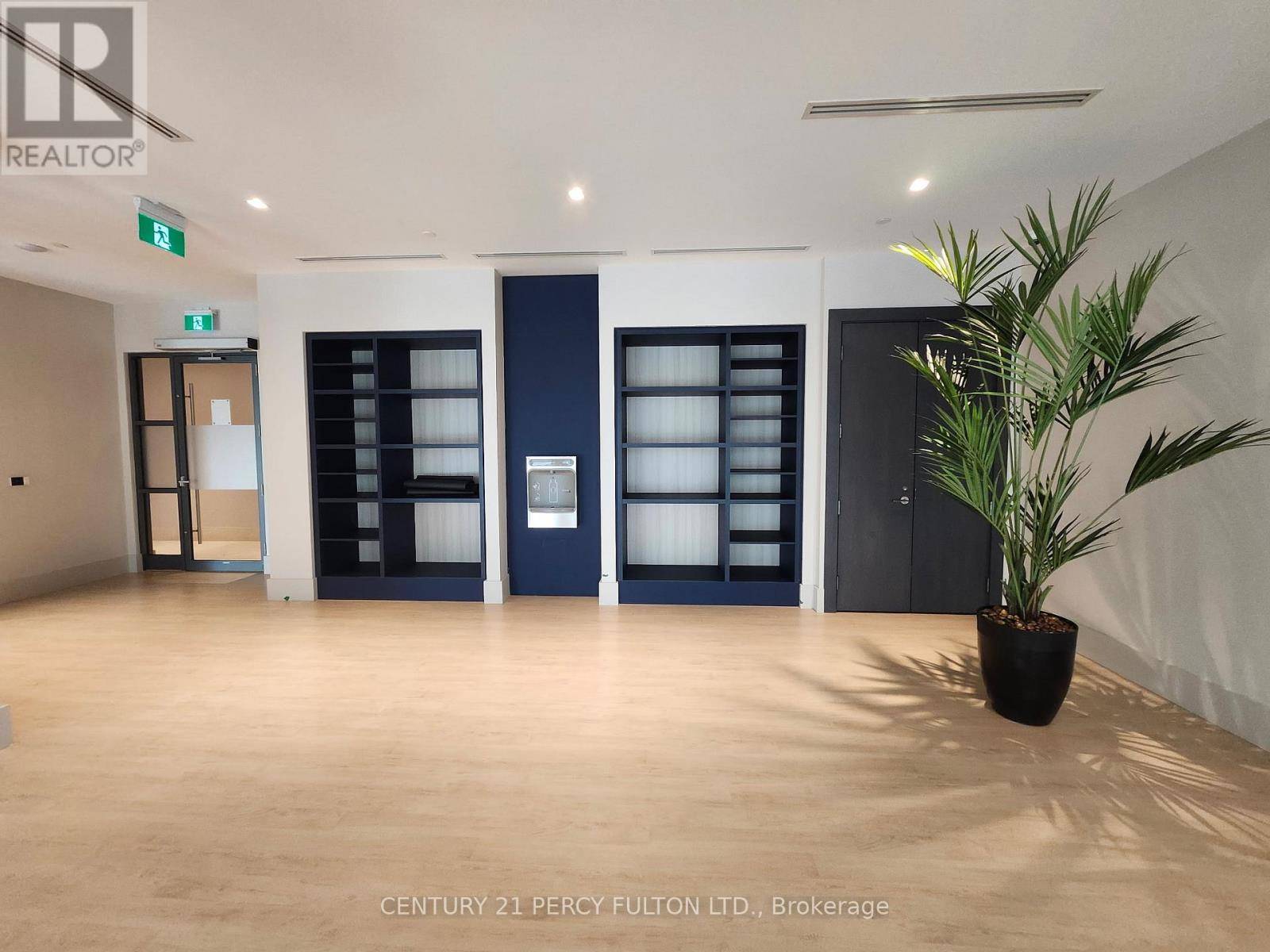2545 Simcoe ST North #1413 Oshawa (windfields), ON L1L0W3
2 Beds
1 Bath
600 SqFt
UPDATED:
Key Details
Property Type Condo
Sub Type Condominium/Strata
Listing Status Active
Purchase Type For Rent
Square Footage 600 sqft
Subdivision Windfields
MLS® Listing ID E12252294
Bedrooms 2
Property Sub-Type Condominium/Strata
Source Toronto Regional Real Estate Board
Property Description
Location
Province ON
Rooms
Kitchen 1.0
Extra Room 1 Main level 4.11 m X 2.79 m Living room
Extra Room 2 Main level 3.17 m X 3.3 m Kitchen
Extra Room 3 Main level 2.97 m X 3.09 m Primary Bedroom
Extra Room 4 Main level 2.43 m X 2.45 m Den
Extra Room 5 Main level 1.57 m X 1.58 m Laundry room
Interior
Heating Forced air
Cooling Central air conditioning, Air exchanger
Flooring Laminate
Exterior
Parking Features Yes
Community Features Pet Restrictions, Community Centre
View Y/N No
Total Parking Spaces 1
Private Pool No
Others
Ownership Condominium/Strata
Acceptable Financing Monthly
Listing Terms Monthly






