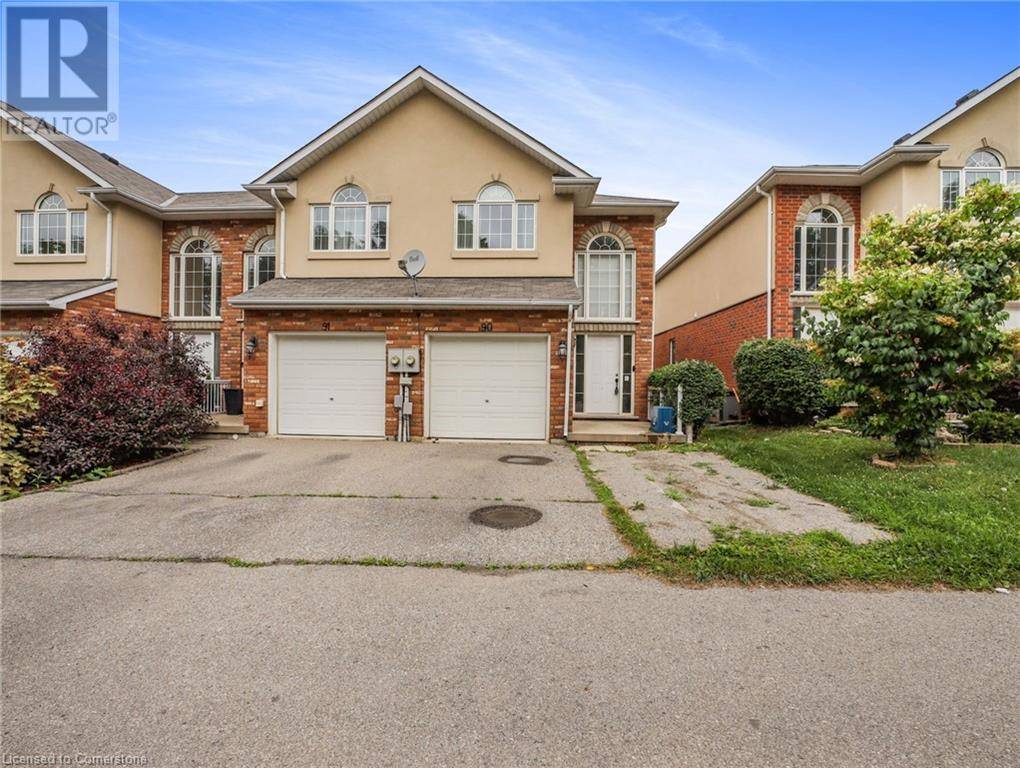20 MCCONKEY ST #90 Brantford, ON N3S0C1
3 Beds
3 Baths
1,274 SqFt
UPDATED:
Key Details
Property Type Townhouse
Sub Type Townhouse
Listing Status Active
Purchase Type For Sale
Square Footage 1,274 sqft
Price per Sqft $439
Subdivision 2050 - Echo Place
MLS® Listing ID 40745919
Style 2 Level
Bedrooms 3
Half Baths 1
Condo Fees $93/mo
Year Built 2012
Property Sub-Type Townhouse
Source Cornerstone - Hamilton-Burlington
Property Description
Location
Province ON
Rooms
Kitchen 1.0
Extra Room 1 Second level Measurements not available 4pc Bathroom
Extra Room 2 Second level Measurements not available 4pc Bathroom
Extra Room 3 Second level 14'6'' x 8'2'' Bedroom
Extra Room 4 Second level 10'2'' x 8'5'' Bedroom
Extra Room 5 Second level 18'4'' x 10'0'' Primary Bedroom
Extra Room 6 Basement 8'5'' x 9'3'' Laundry room
Interior
Heating Forced air,
Cooling Central air conditioning
Exterior
Parking Features Yes
Community Features School Bus
View Y/N No
Total Parking Spaces 2
Private Pool No
Building
Story 2
Sewer Municipal sewage system
Architectural Style 2 Level
Others
Ownership Freehold






