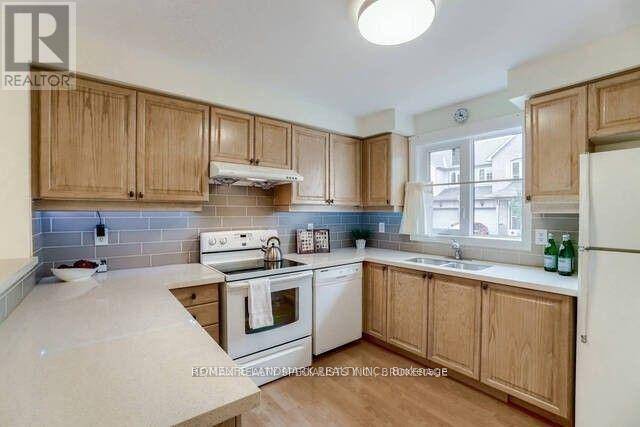5958 Greensboro DR #10 Mississauga (central Erin Mills), ON L5M5Z9
3 Beds
2 Baths
1,400 SqFt
UPDATED:
Key Details
Property Type Townhouse
Sub Type Townhouse
Listing Status Active
Purchase Type For Rent
Square Footage 1,400 sqft
Subdivision Central Erin Mills
MLS® Listing ID W12249997
Bedrooms 3
Property Sub-Type Townhouse
Source Toronto Regional Real Estate Board
Property Description
Location
Province ON
Rooms
Kitchen 1.0
Extra Room 1 Second level 3.7 m X 3.5 m Bedroom 2
Extra Room 2 Second level 4.1 m X 3.1 m Bedroom 3
Extra Room 3 Main level 5.9 m X 3.3 m Living room
Extra Room 4 Main level 5.9 m X 3.3 m Dining room
Extra Room 5 Main level 3.1 m X 2.9 m Kitchen
Extra Room 6 Main level 3.5 m X 3.5 m Primary Bedroom
Interior
Heating Forced air
Cooling Central air conditioning
Exterior
Parking Features Yes
Community Features Pets not Allowed
View Y/N No
Total Parking Spaces 2
Private Pool No
Building
Story 2
Others
Ownership Condominium/Strata
Acceptable Financing Monthly
Listing Terms Monthly






