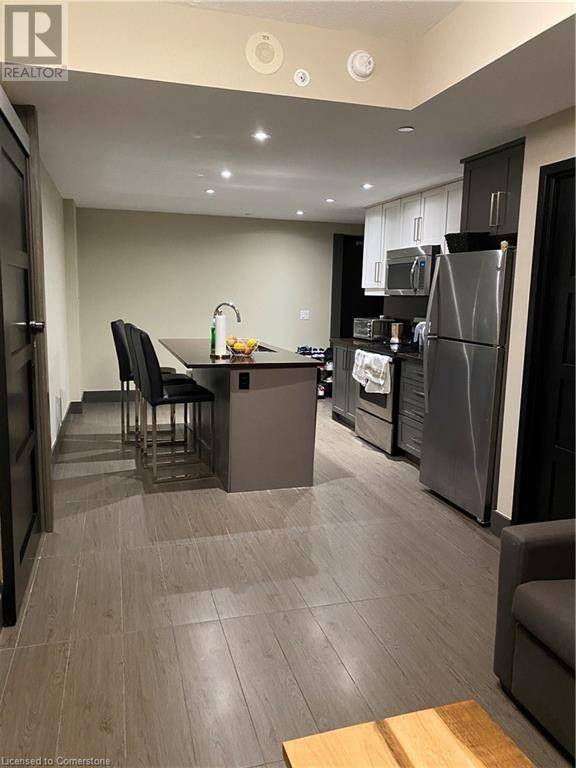330 PHILLIP ST #S1001 Waterloo, ON N2L3W9
3 Beds
2 Baths
842 SqFt
UPDATED:
Key Details
Property Type Condo
Sub Type Condominium
Listing Status Active
Purchase Type For Rent
Square Footage 842 sqft
Subdivision 417 - Beechwood/University
MLS® Listing ID 40745821
Bedrooms 3
Condo Fees $533/mo
Year Built 2016
Property Sub-Type Condominium
Source Cornerstone - Waterloo Region
Property Description
Location
Province ON
Rooms
Kitchen 1.0
Extra Room 1 Main level 5'4'' x 5'10'' 3pc Bathroom
Extra Room 2 Main level 11'8'' x 9'0'' Bedroom
Extra Room 3 Main level 9'4'' x 9'4'' Bedroom
Extra Room 4 Main level 3'4'' x 6'4'' Other
Extra Room 5 Main level 6'0'' x 6'0'' Full bathroom
Extra Room 6 Main level 10'0'' x 9'0'' Primary Bedroom
Interior
Heating Forced air,
Cooling Central air conditioning
Exterior
Parking Features Yes
View Y/N Yes
View City view
Total Parking Spaces 1
Private Pool No
Building
Story 1
Sewer Municipal sewage system
Others
Ownership Condominium
Acceptable Financing Monthly
Listing Terms Monthly






