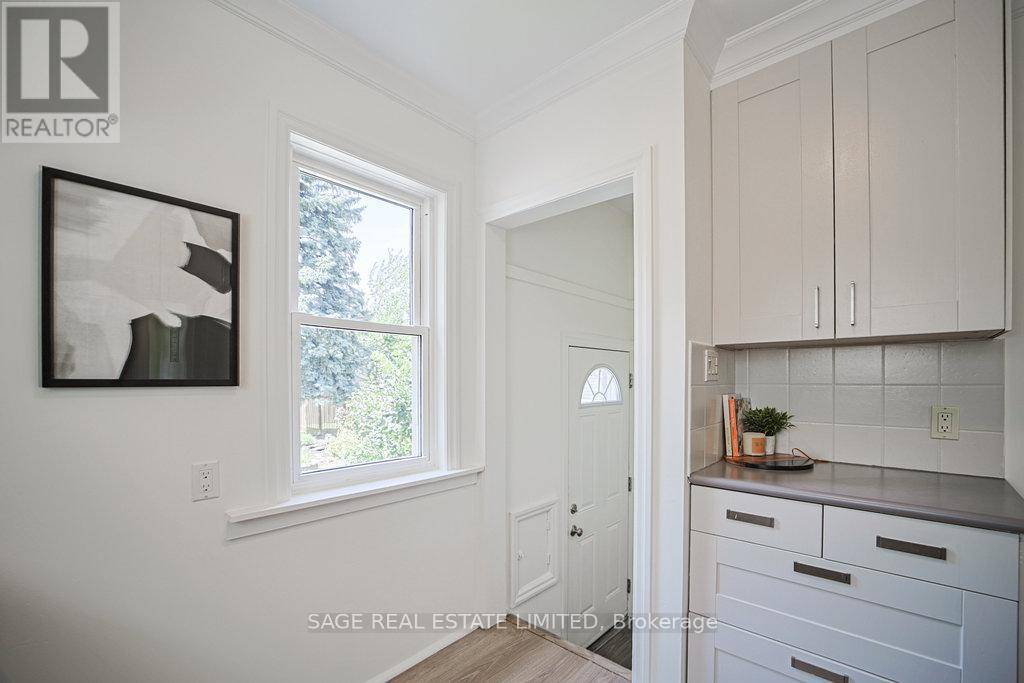76 NATAL AVENUE Toronto (birchcliffe-cliffside), ON M1N3V4
3 Beds
2 Baths
700 SqFt
OPEN HOUSE
Sat Jun 28, 2:00pm - 4:00pm
Sun Jun 29, 2:00pm - 4:00pm
Sat Jul 05, 4:00pm - 6:00pm
Sun Jul 06, 4:00pm - 6:00pm
UPDATED:
Key Details
Property Type Single Family Home
Sub Type Freehold
Listing Status Active
Purchase Type For Sale
Square Footage 700 sqft
Price per Sqft $1,140
Subdivision Birchcliffe-Cliffside
MLS® Listing ID E12248691
Bedrooms 3
Half Baths 1
Property Sub-Type Freehold
Source Toronto Regional Real Estate Board
Property Description
Location
Province ON
Rooms
Kitchen 1.0
Extra Room 1 Second level 2.83 m X 1.91 m Office
Extra Room 2 Second level 3.52 m X 3.18 m Bedroom 2
Extra Room 3 Second level 3.16 m X 3.05 m Bedroom 3
Extra Room 4 Basement 8.24 m X 7.11 m Recreational, Games room
Extra Room 5 Basement Measurements not available Laundry room
Extra Room 6 Main level 5.28 m X 3.48 m Living room
Interior
Heating Forced air
Cooling Central air conditioning
Flooring Laminate, Hardwood
Exterior
Parking Features No
Fence Fenced yard
View Y/N No
Total Parking Spaces 3
Private Pool No
Building
Story 1.5
Sewer Sanitary sewer
Others
Ownership Freehold
Virtual Tour https://sites.genesisvue.com/mls/198243016






