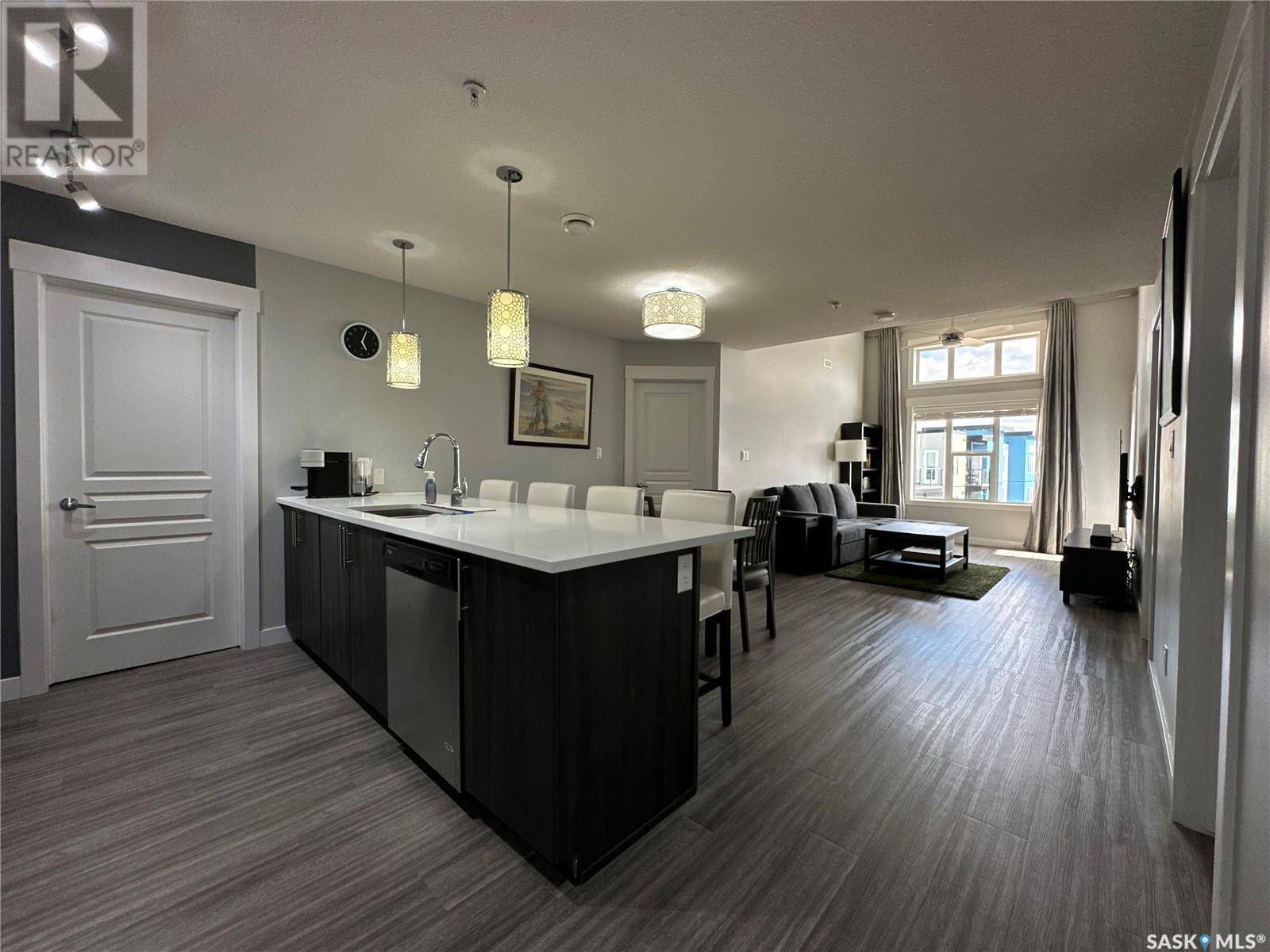424 5301 Universal CRESCENT Regina, SK S4W0K6
2 Beds
2 Baths
947 SqFt
UPDATED:
Key Details
Property Type Condo
Sub Type Condominium/Strata
Listing Status Active
Purchase Type For Sale
Square Footage 947 sqft
Price per Sqft $316
Subdivision Harbour Landing
MLS® Listing ID SK010943
Style Low rise
Bedrooms 2
Condo Fees $480/mo
Year Built 2013
Property Sub-Type Condominium/Strata
Source Saskatchewan REALTORS® Association
Property Description
Location
Province SK
Rooms
Kitchen 1.0
Extra Room 1 Main level 10 ft , 9 in X 14 ft , 1 in Living room
Extra Room 2 Main level 9 ft , 11 in X 9 ft , 2 in Dining room
Extra Room 3 Main level 9 ft , 11 in X 9 ft , 10 in Kitchen
Extra Room 4 Main level 10 ft , 2 in X 12 ft , 10 in Primary Bedroom
Extra Room 5 Main level Measurements not available 4pc Ensuite bath
Extra Room 6 Main level 9 ft , 4 in X 12 ft , 10 in Bedroom
Interior
Heating Forced air, Hot Water
Cooling Central air conditioning
Exterior
Parking Features Yes
Community Features Pets Allowed With Restrictions
View Y/N No
Private Pool No
Building
Architectural Style Low rise
Others
Ownership Condominium/Strata






