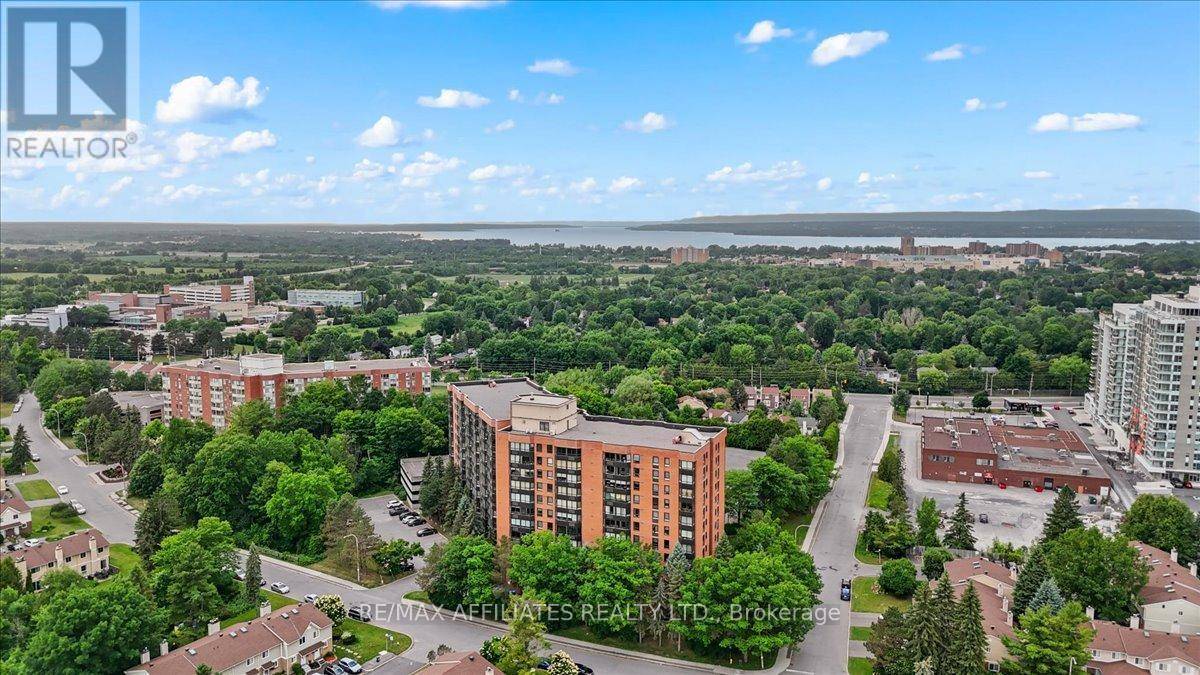80 Sandcastle DR #613 Ottawa, ON K2H9E7
2 Beds
2 Baths
900 SqFt
UPDATED:
Key Details
Property Type Condo
Sub Type Condominium/Strata
Listing Status Active
Purchase Type For Sale
Square Footage 900 sqft
Price per Sqft $366
Subdivision 7601 - Leslie Park
MLS® Listing ID X12247658
Bedrooms 2
Half Baths 1
Condo Fees $628/mo
Property Sub-Type Condominium/Strata
Source Ottawa Real Estate Board
Property Description
Location
Province ON
Rooms
Kitchen 1.0
Extra Room 1 Main level 2.51 m X 1.21 m Foyer
Extra Room 2 Main level 3.14 m X 2.4 m Kitchen
Extra Room 3 Main level 3.71 m X 2.53 m Dining room
Extra Room 4 Main level 4.98 m X 4.13 m Living room
Extra Room 5 Main level 2.74 m X 2.3 m Solarium
Extra Room 6 Main level 1.58 m X 1.41 m Bathroom
Interior
Heating Heat Pump
Cooling Central air conditioning
Exterior
Parking Features Yes
Community Features Pet Restrictions
View Y/N No
Total Parking Spaces 1
Private Pool Yes
Others
Ownership Condominium/Strata
Virtual Tour https://easyagentmedia.hd.pics/80-Sandcastle-Dr






