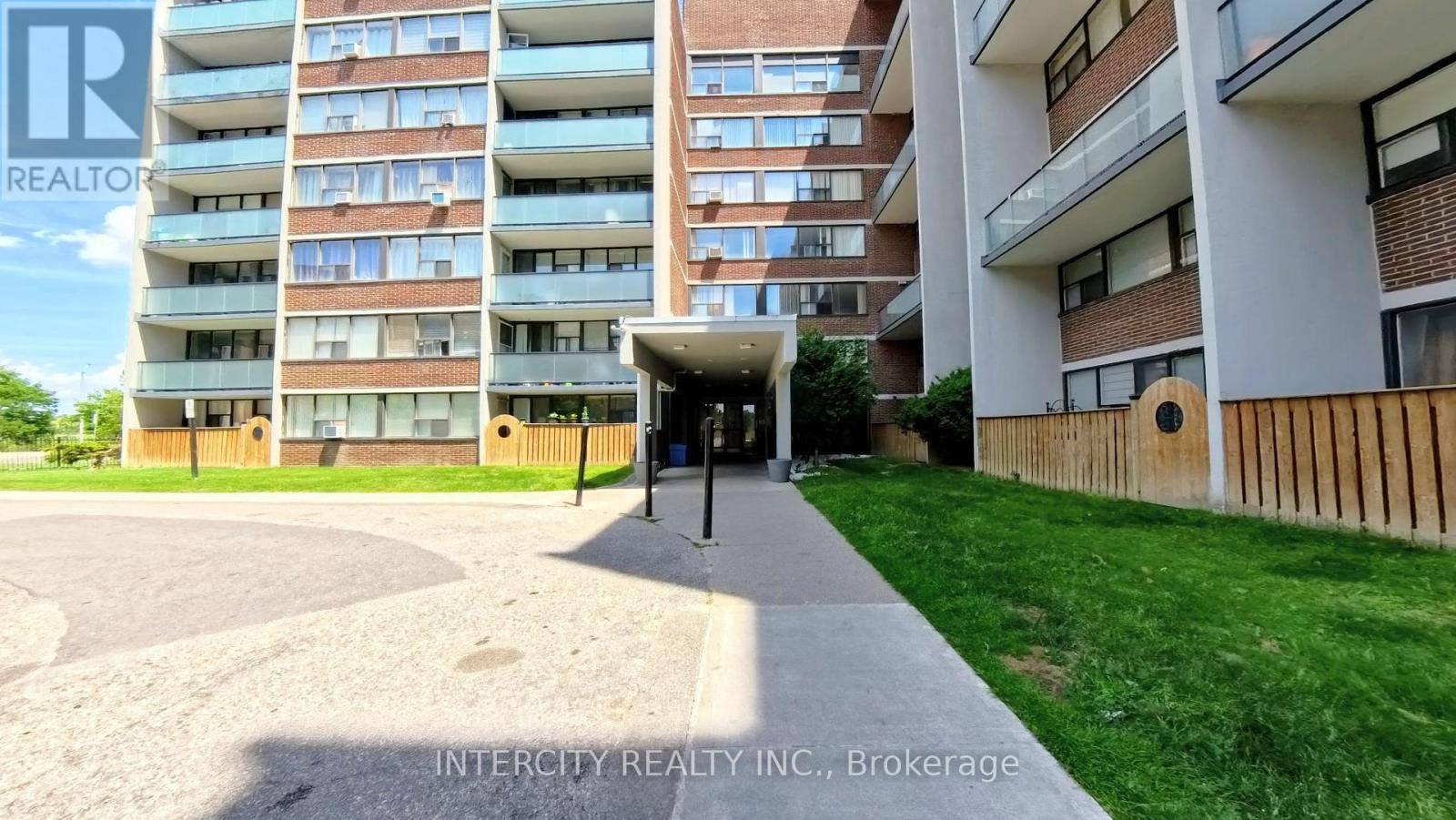2121 Roche CT #304 Mississauga (sheridan), ON L5K2C7
3 Beds
2 Baths
1,000 SqFt
UPDATED:
Key Details
Property Type Condo
Sub Type Condominium/Strata
Listing Status Active
Purchase Type For Sale
Square Footage 1,000 sqft
Price per Sqft $459
Subdivision Sheridan
MLS® Listing ID W12247095
Bedrooms 3
Half Baths 1
Condo Fees $754/mo
Property Sub-Type Condominium/Strata
Source Toronto Regional Real Estate Board
Property Description
Location
Province ON
Rooms
Kitchen 1.0
Extra Room 1 Second level 5.15 m X 2.9 m Primary Bedroom
Extra Room 2 Second level 2.59 m X 3.05 m Bedroom 2
Extra Room 3 Second level 3.96 m X 3.05 m Bedroom 3
Extra Room 4 Main level 3.35 m X 3.96 m Living room
Extra Room 5 Main level 2.44 m X 2.38 m Dining room
Extra Room 6 Main level 3.35 m X 2.38 m Kitchen
Interior
Heating Radiant heat
Cooling Central air conditioning
Flooring Laminate, Tile
Exterior
Parking Features Yes
Community Features Pet Restrictions, School Bus
View Y/N Yes
View City view
Total Parking Spaces 1
Private Pool No
Others
Ownership Condominium/Strata
Virtual Tour https://vt.pageier.com/viewer/2121rochecrt






