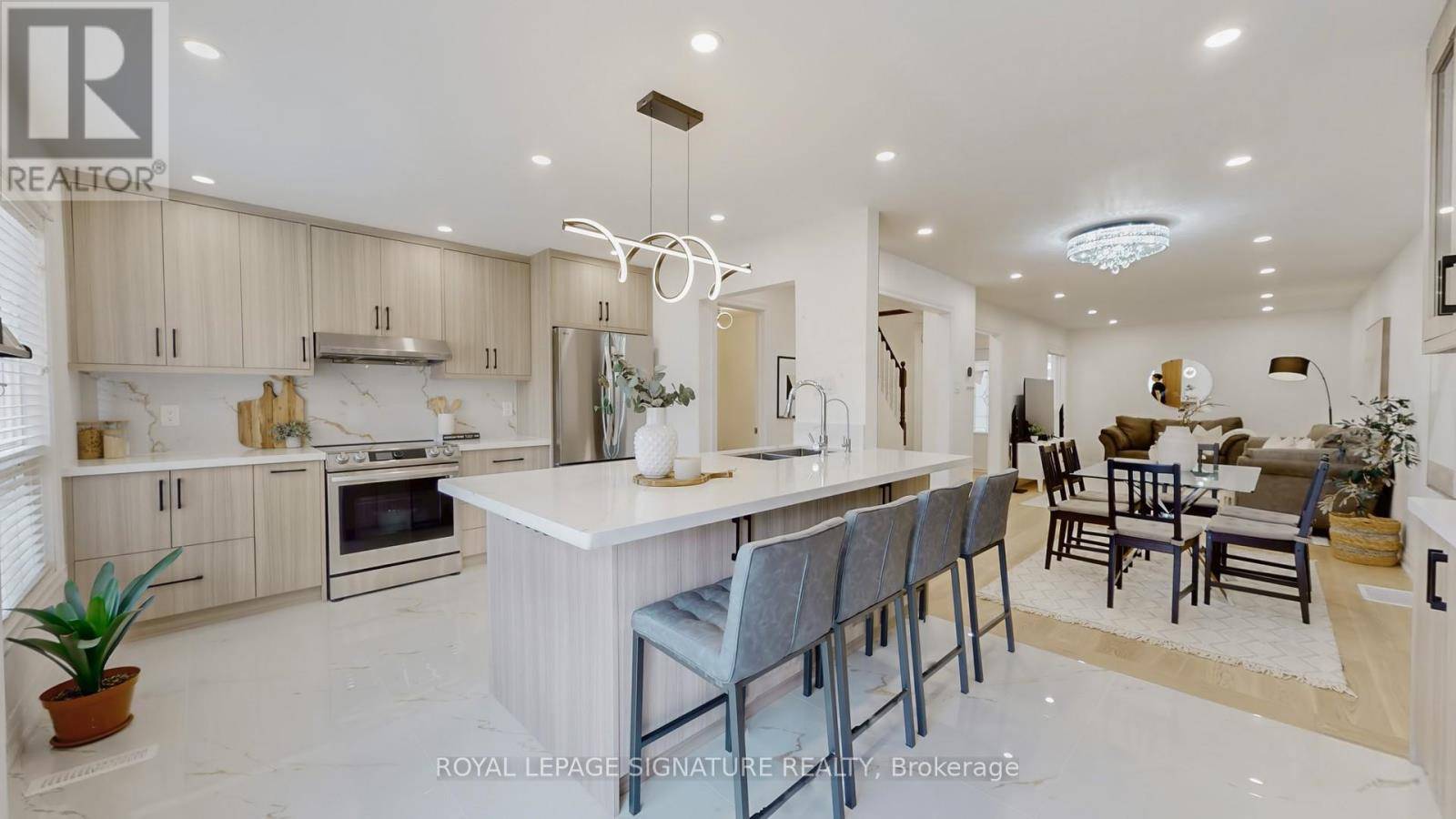85 GOODWOOD DRIVE Markham (middlefield), ON L3S2K8
6 Beds
5 Baths
1,500 SqFt
OPEN HOUSE
Sat Jun 28, 2:00pm - 4:00pm
Sun Jun 29, 2:00pm - 4:00pm
UPDATED:
Key Details
Property Type Single Family Home
Sub Type Freehold
Listing Status Active
Purchase Type For Sale
Square Footage 1,500 sqft
Price per Sqft $858
Subdivision Middlefield
MLS® Listing ID N12246982
Bedrooms 6
Half Baths 1
Property Sub-Type Freehold
Source Toronto Regional Real Estate Board
Property Description
Location
Province ON
Rooms
Kitchen 2.0
Extra Room 1 Second level 3.28 m X 4.8 m Living room
Extra Room 2 Second level 2.77 m X 5.44 m Primary Bedroom
Extra Room 3 Second level 2.46 m X 4.42 m Bedroom 2
Extra Room 4 Second level 2.97 m X 3.86 m Bedroom 3
Extra Room 5 Second level 2.29 m X 4.88 m Bedroom 4
Extra Room 6 Basement 2.64 m X 2.72 m Bedroom
Interior
Heating Forced air
Cooling Central air conditioning
Flooring Laminate, Hardwood
Exterior
Parking Features Yes
Fence Fenced yard
Community Features Community Centre
View Y/N No
Total Parking Spaces 5
Private Pool No
Building
Story 2
Sewer Sanitary sewer
Others
Ownership Freehold
Virtual Tour https://www.winsold.com/tour/412361






