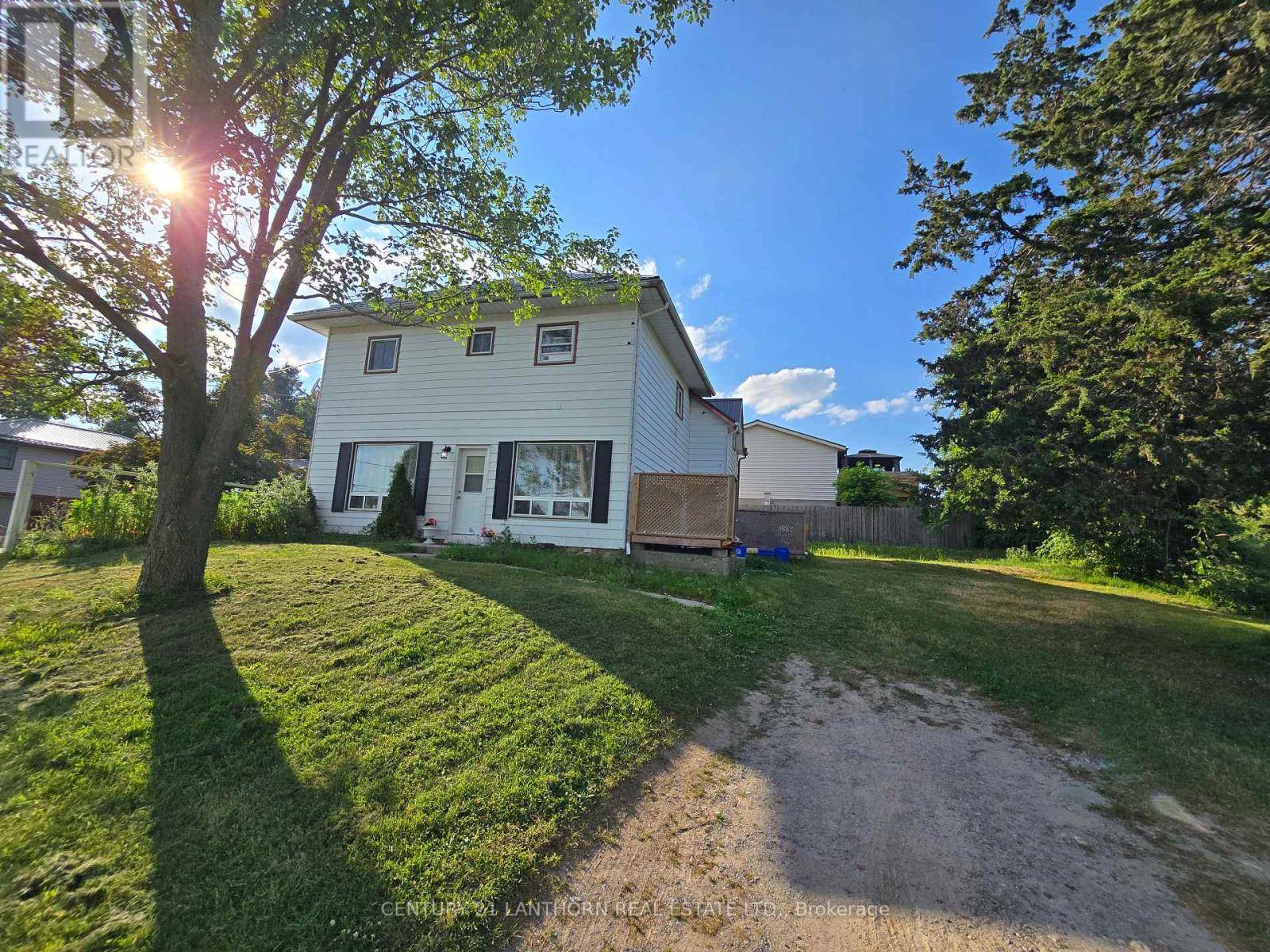REQUEST A TOUR If you would like to see this home without being there in person, select the "Virtual Tour" option and your agent will contact you to discuss available opportunities.
In-PersonVirtual Tour
$ 2,400
New
199 William ST #Unit A Stirling-rawdon (stirling Ward), ON K0K3E0
3 Beds
1 Bath
700 SqFt
UPDATED:
Key Details
Property Type Multi-Family
Listing Status Active
Purchase Type For Rent
Square Footage 700 sqft
Subdivision Stirling Ward
MLS® Listing ID X12246350
Bedrooms 3
Source Central Lakes Association of REALTORS®
Property Description
Welcome to Unit A at 199 William Street a beautifully updated 3-bedroom, 1-bath unit in a charming side-by-side duplex. Nestled on a spacious lot in a quiet neighbourhood in the heart of Stirling, this home blends historic character with modern updates. Enjoy a bright and inviting layout, updated finishes, and the convenience of in-unit laundry located in the basement. Just steps from parks, the Heritage Trail, golf, and local shops. Rent is $2,400/month plus utilities. Landlord covers water/sewer, taxes, and building insurance. A wonderful place to call home! (id:24570)
Location
Province ON
Rooms
Kitchen 0.0
Interior
Heating Forced air
Exterior
Parking Features No
View Y/N No
Total Parking Spaces 2
Private Pool No
Building
Story 2
Sewer Sanitary sewer
Others
Acceptable Financing Monthly
Listing Terms Monthly
Virtual Tour https://unbranded.youriguide.com/199_william_st_stirling_on/






