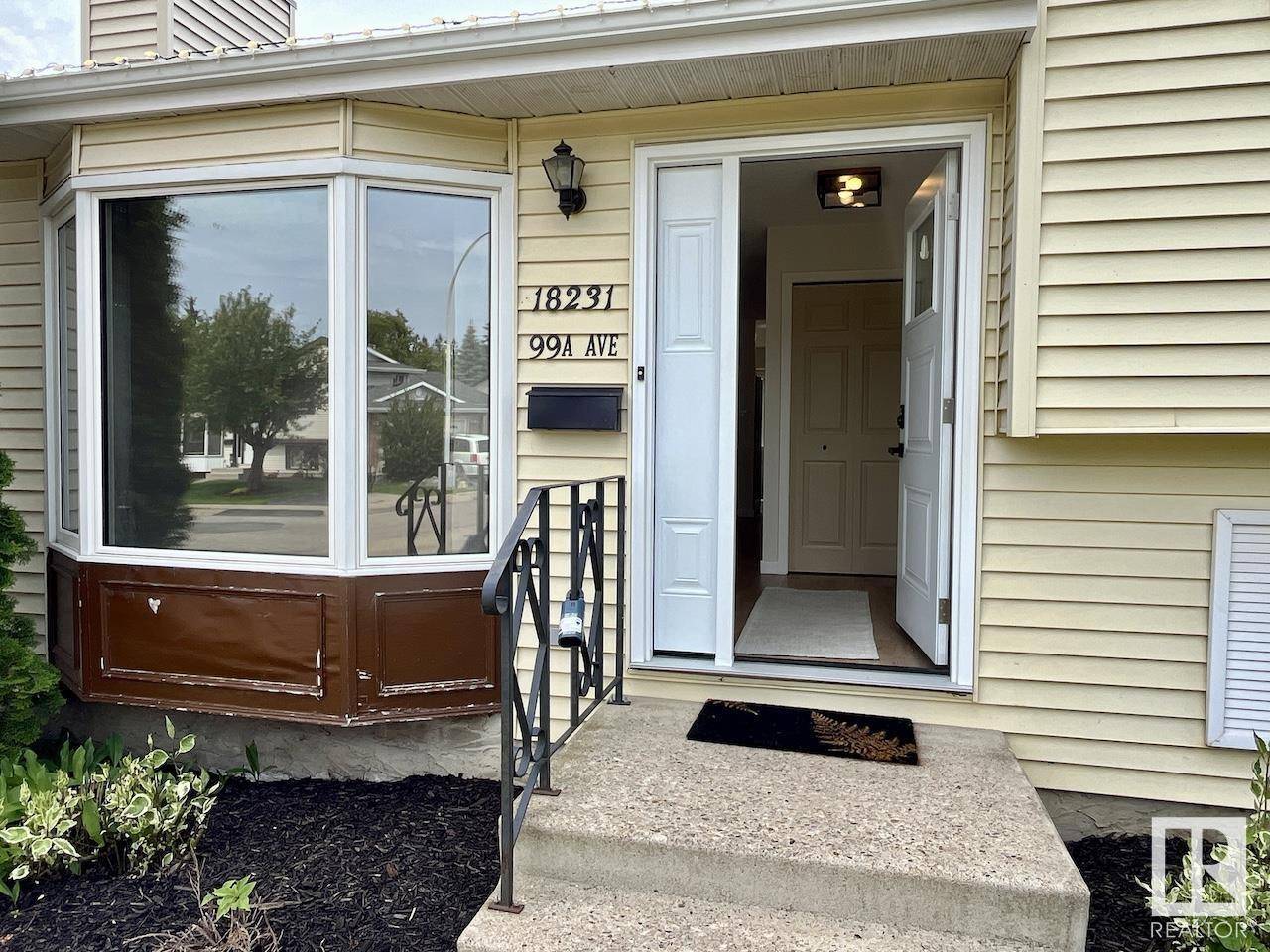18231 99A AV NW Edmonton, AB T5T4G9
4 Beds
3 Baths
1,163 SqFt
OPEN HOUSE
Sun Jun 29, 1:00pm - 4:00pm
UPDATED:
Key Details
Property Type Single Family Home
Sub Type Freehold
Listing Status Active
Purchase Type For Sale
Square Footage 1,163 sqft
Price per Sqft $404
Subdivision La Perle
MLS® Listing ID E4444360
Bedrooms 4
Half Baths 1
Year Built 1983
Lot Size 6,505 Sqft
Acres 0.14934802
Property Sub-Type Freehold
Source REALTORS® Association of Edmonton
Property Description
Location
Province AB
Rooms
Kitchen 1.0
Extra Room 1 Lower level 5 m X 4.8 m Family room
Extra Room 2 Lower level 2.9 m X 2.9 m Bedroom 4
Extra Room 3 Main level 4.7 m X 4.1 m Living room
Extra Room 4 Main level 4.1 m X 3 m Dining room
Extra Room 5 Main level 4.1 m X 3.7 m Kitchen
Extra Room 6 Upper Level 4.2 m X 3.4 m Primary Bedroom
Interior
Heating Forced air
Exterior
Parking Features Yes
Fence Fence
View Y/N No
Total Parking Spaces 4
Private Pool No
Others
Ownership Freehold






