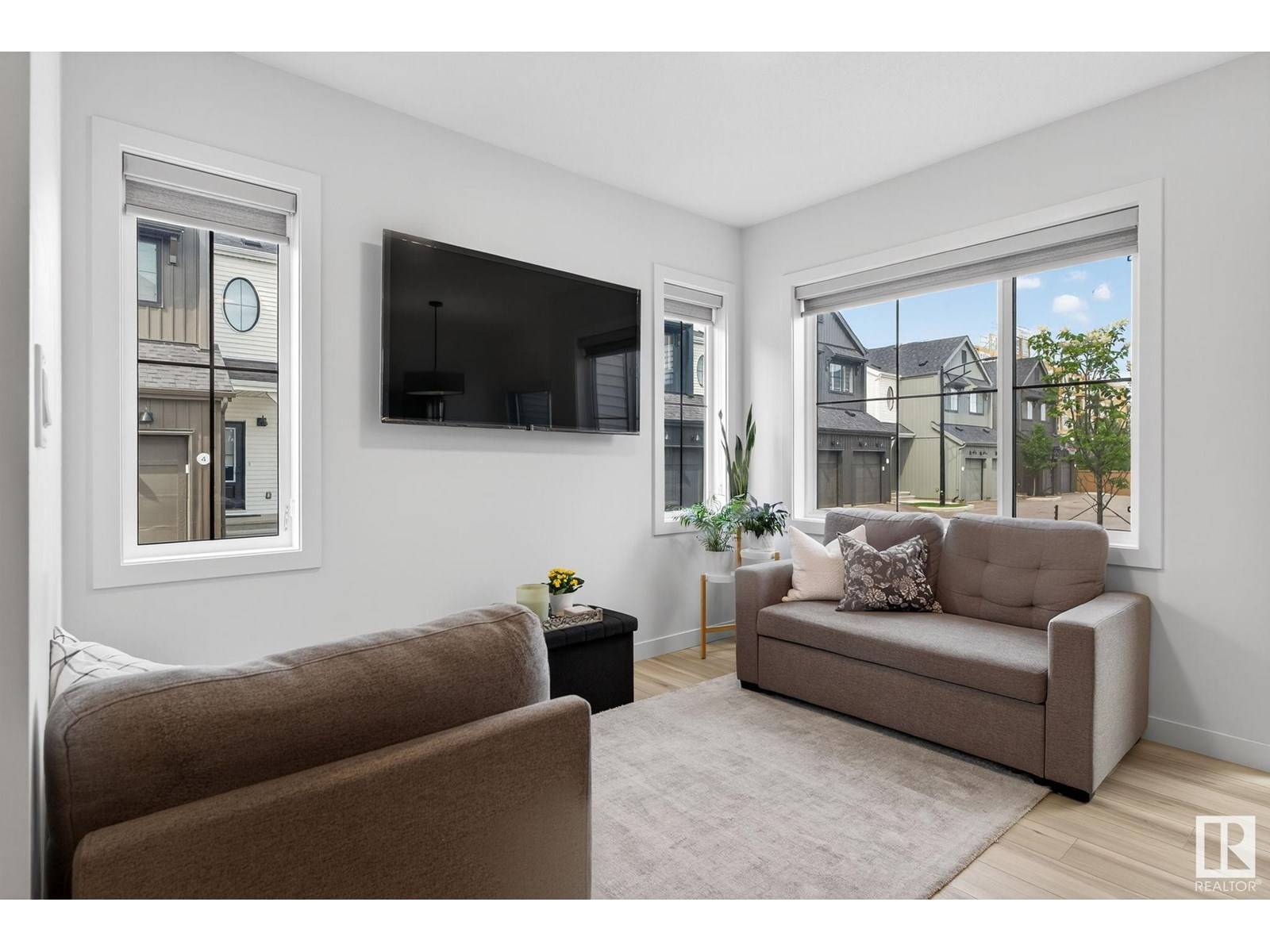#56 1910 COLLIP VIEW SW Edmonton, AB T6W5H4
3 Beds
3 Baths
1,259 SqFt
UPDATED:
Key Details
Property Type Townhouse
Sub Type Townhouse
Listing Status Active
Purchase Type For Sale
Square Footage 1,259 sqft
Price per Sqft $297
Subdivision Cavanagh
MLS® Listing ID E4444358
Bedrooms 3
Half Baths 1
Condo Fees $176/mo
Year Built 2023
Lot Size 1,973 Sqft
Acres 0.045306772
Property Sub-Type Townhouse
Source REALTORS® Association of Edmonton
Property Description
Location
Province AB
Rooms
Kitchen 1.0
Extra Room 1 Main level 2.65 m X 3.49 m Living room
Extra Room 2 Main level 2.3 m X 2.76 m Dining room
Extra Room 3 Main level 2.3 m X 3.84 m Kitchen
Extra Room 4 Main level 1.77 m X 1.8 m Laundry room
Extra Room 5 Upper Level 2.92 m X 4.14 m Primary Bedroom
Extra Room 6 Upper Level 2.42 m X 3.96 m Bedroom 2
Interior
Heating Forced air
Exterior
Parking Features Yes
View Y/N No
Private Pool No
Building
Story 2
Others
Ownership Condominium/Strata






