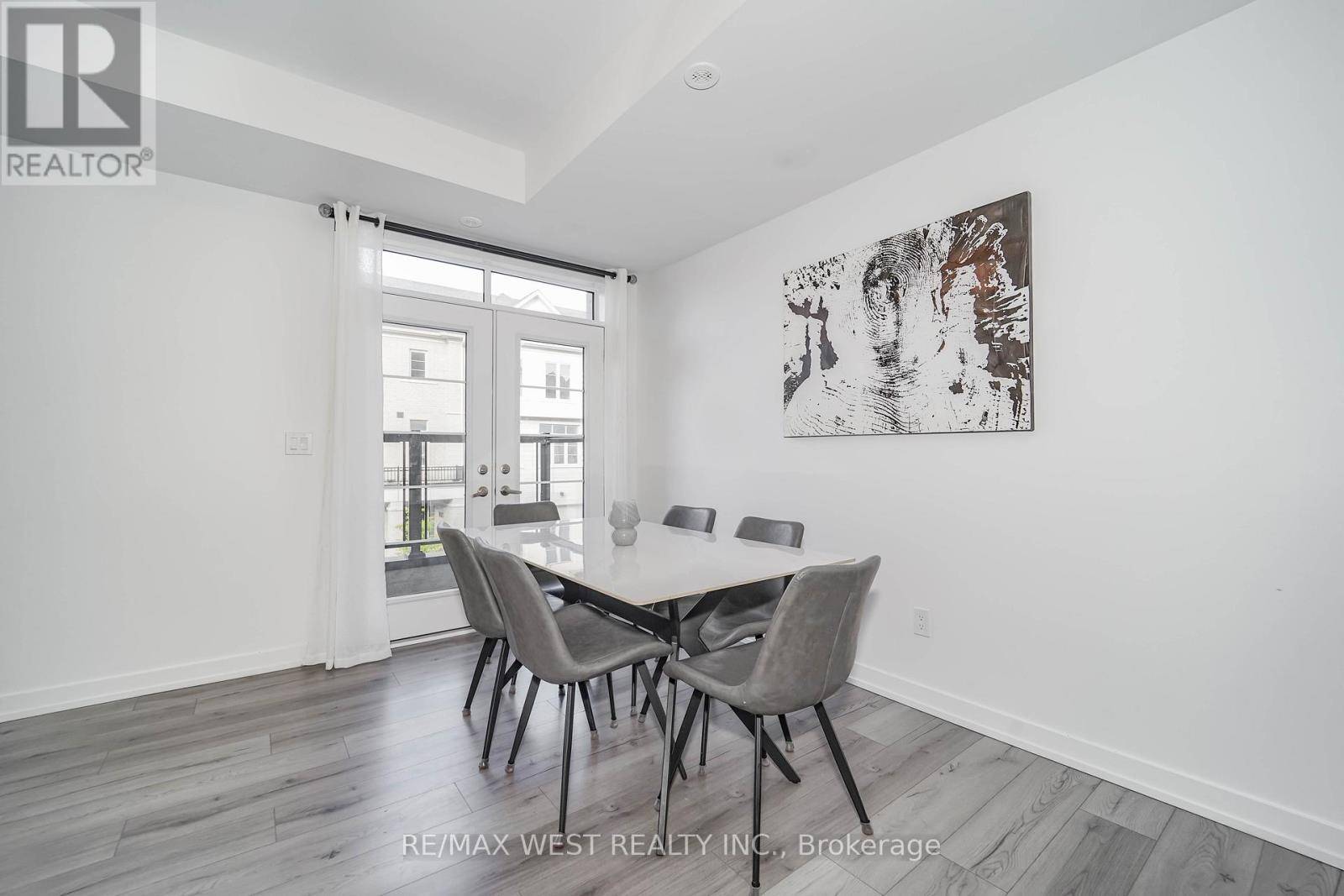1655 Palmers Sawmill RD #1001 Pickering (duffin Heights), ON L1X0R3
4 Beds
3 Baths
1,400 SqFt
UPDATED:
Key Details
Property Type Townhouse
Sub Type Townhouse
Listing Status Active
Purchase Type For Sale
Square Footage 1,400 sqft
Price per Sqft $607
Subdivision Duffin Heights
MLS® Listing ID E12245679
Bedrooms 4
Half Baths 1
Condo Fees $83/mo
Property Sub-Type Townhouse
Source Toronto Regional Real Estate Board
Property Description
Location
Province ON
Rooms
Kitchen 1.0
Extra Room 1 Main level 4.15 m X 3.5 m Living room
Extra Room 2 Main level 2.87 m X 2 m Kitchen
Extra Room 3 Main level 3.1 m X 2.5 m Dining room
Extra Room 4 Main level 2.61 m X 2.9 m Bedroom
Extra Room 5 Upper Level 4.52 m X 3.15 m Bedroom 2
Extra Room 6 Upper Level 3.55 m X 2.38 m Bedroom 3
Interior
Heating Forced air
Cooling Central air conditioning
Exterior
Parking Features Yes
Community Features Pet Restrictions
View Y/N No
Total Parking Spaces 2
Private Pool No
Building
Lot Description Landscaped
Others
Ownership Condominium/Strata






