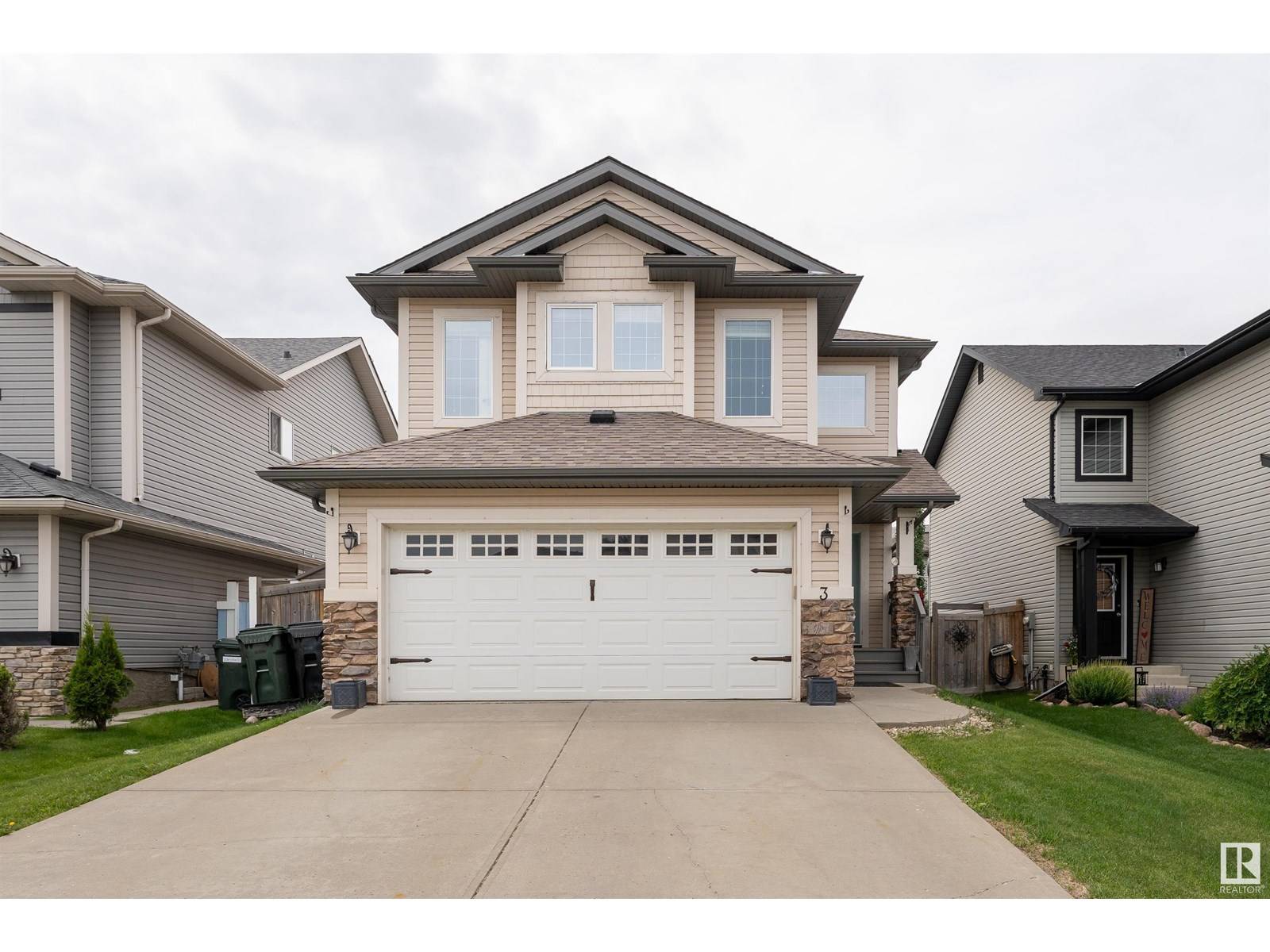3 SPRING GROVE CR Spruce Grove, AB T5Y0P7
3 Beds
3 Baths
1,997 SqFt
UPDATED:
Key Details
Property Type Single Family Home
Sub Type Freehold
Listing Status Active
Purchase Type For Sale
Square Footage 1,997 sqft
Price per Sqft $237
Subdivision Spruce Ridge
MLS® Listing ID E4444270
Bedrooms 3
Half Baths 1
Year Built 2007
Lot Size 4,225 Sqft
Acres 0.096993804
Property Sub-Type Freehold
Source REALTORS® Association of Edmonton
Property Description
Location
Province AB
Rooms
Kitchen 1.0
Extra Room 1 Main level 4.27 m X 4.63 m Living room
Extra Room 2 Main level 3.35 m X 2.85 m Dining room
Extra Room 3 Main level 3.34 m X 3.83 m Kitchen
Extra Room 4 Main level 2.39 m X 3.2 m Laundry room
Extra Room 5 Upper Level 3.95 m X 6.63 m Primary Bedroom
Extra Room 6 Upper Level 3.55 m X 3.73 m Bedroom 2
Interior
Heating Forced air
Fireplaces Type Unknown
Exterior
Parking Features Yes
Fence Fence
Community Features Public Swimming Pool
View Y/N No
Total Parking Spaces 4
Private Pool No
Building
Story 2
Others
Ownership Freehold






