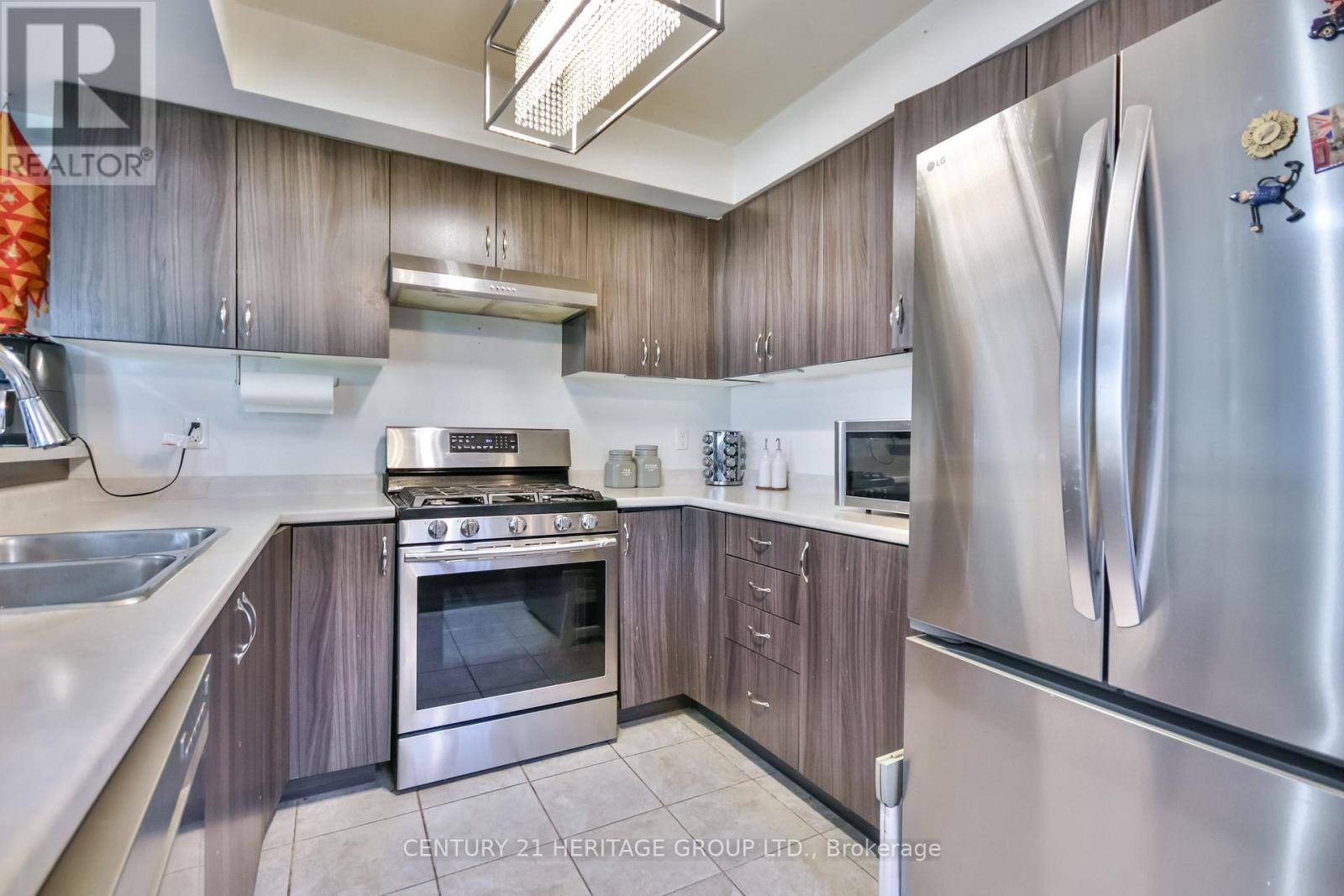2080 GIBSON STREET Innisfil (alcona), ON L9S0H4
4 Beds
3 Baths
1,500 SqFt
UPDATED:
Key Details
Property Type Townhouse
Sub Type Townhouse
Listing Status Active
Purchase Type For Rent
Square Footage 1,500 sqft
Subdivision Alcona
MLS® Listing ID N12245721
Bedrooms 4
Half Baths 1
Property Sub-Type Townhouse
Source Toronto Regional Real Estate Board
Property Description
Location
Province ON
Rooms
Kitchen 1.0
Extra Room 1 Second level 5.05 m X 3.65 m Primary Bedroom
Extra Room 2 Second level 3.98 m X 2.87 m Bedroom 2
Extra Room 3 Second level 4.02 m X 2.81 m Bedroom 3
Extra Room 4 Second level 4.77 m X 2.87 m Bedroom 4
Extra Room 5 Main level 2.92 m X 2.23 m Kitchen
Extra Room 6 Main level 2.92 m X 1.7 m Eating area
Interior
Heating Forced air
Cooling Central air conditioning
Flooring Ceramic, Hardwood
Exterior
Parking Features Yes
View Y/N No
Total Parking Spaces 3
Private Pool No
Building
Story 2
Sewer Sanitary sewer
Others
Ownership Freehold
Acceptable Financing Monthly
Listing Terms Monthly






