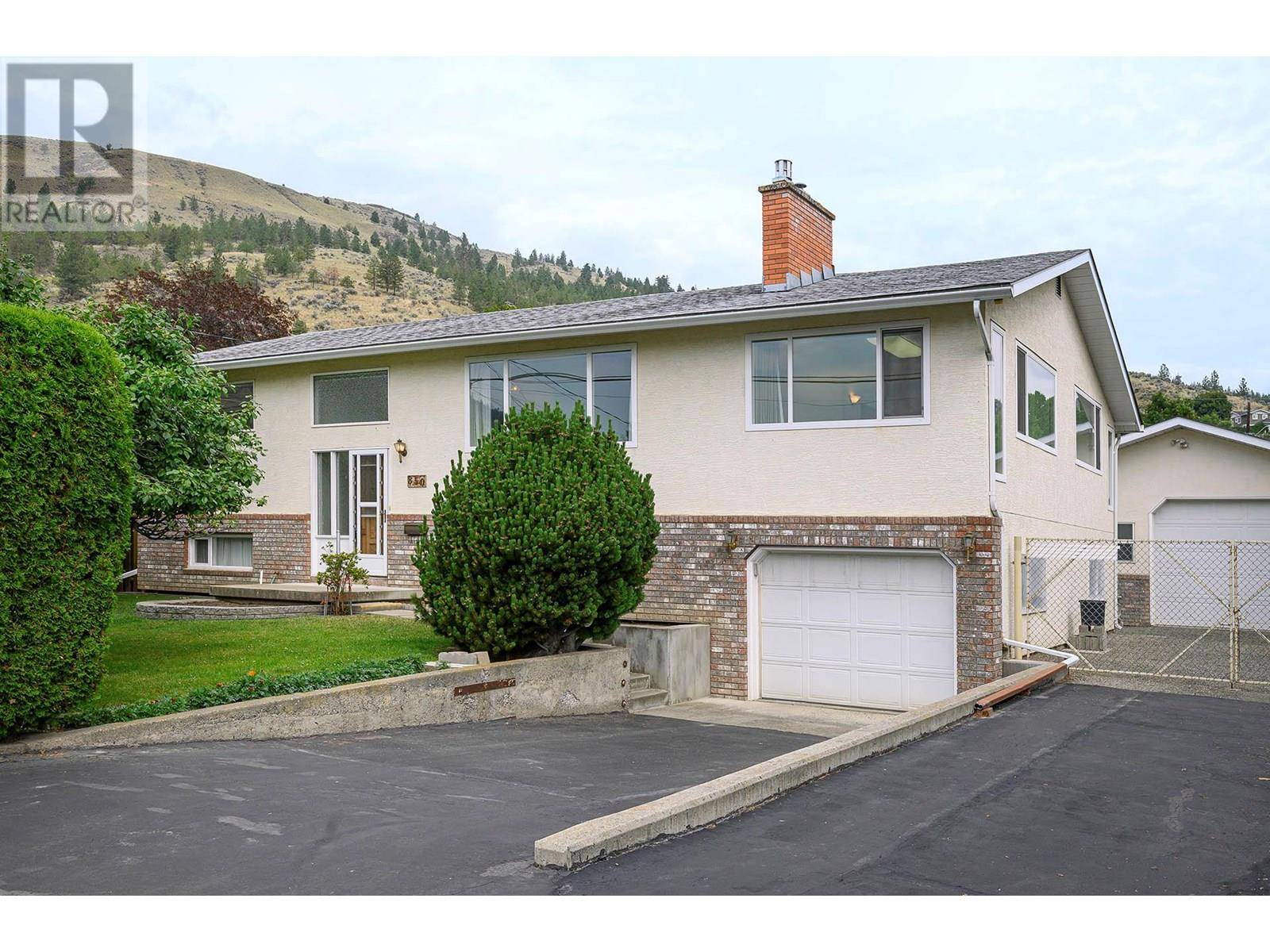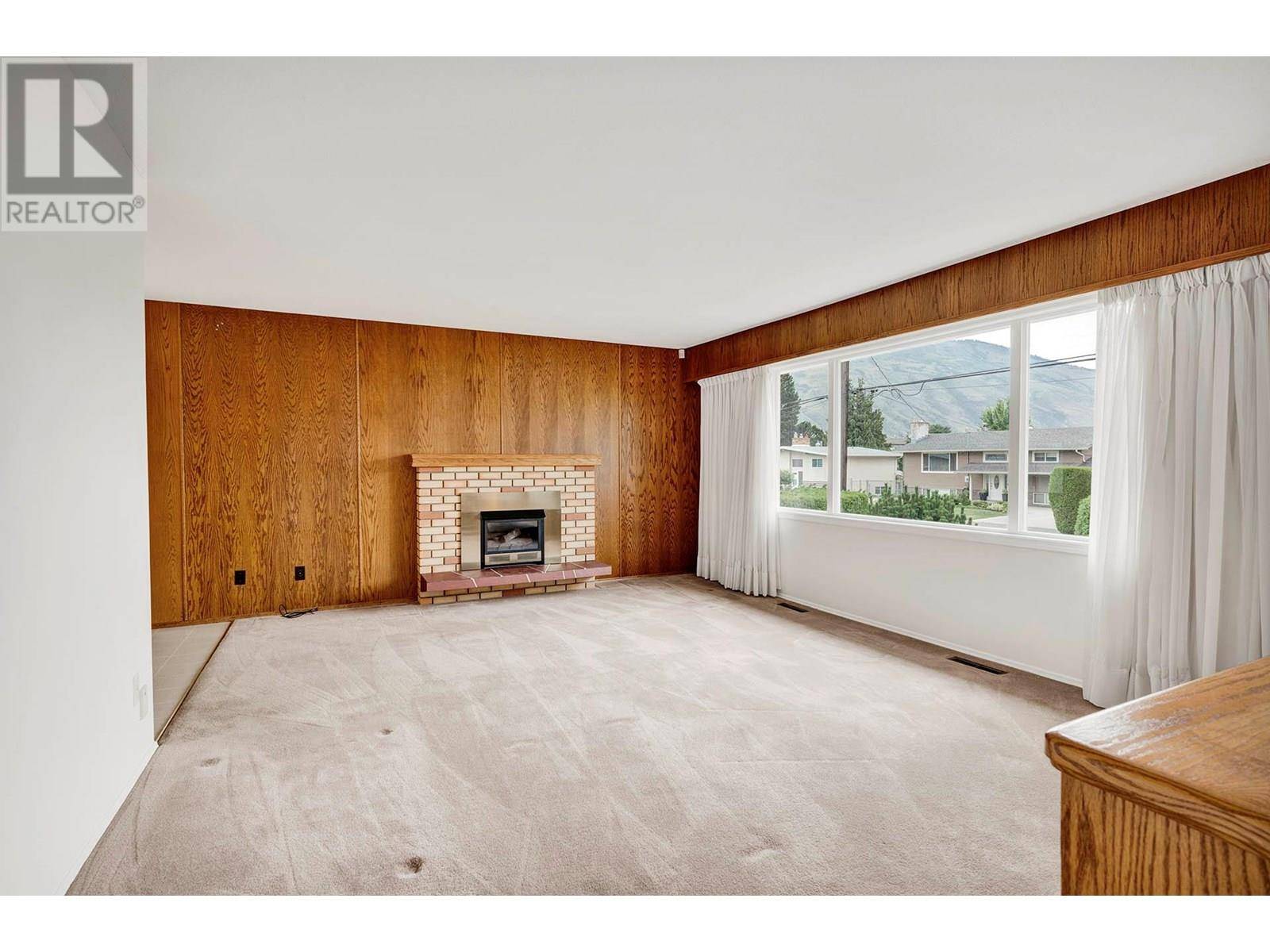850 Sicamore Drive Kamloops, BC V2B6S2
3 Beds
2 Baths
2,336 SqFt
UPDATED:
Key Details
Property Type Single Family Home
Sub Type Freehold
Listing Status Active
Purchase Type For Sale
Square Footage 2,336 sqft
Price per Sqft $321
Subdivision Westsyde
MLS® Listing ID 10353528
Bedrooms 3
Year Built 1970
Lot Size 10,018 Sqft
Acres 0.23
Property Sub-Type Freehold
Source Association of Interior REALTORS®
Property Description
Location
Province BC
Zoning Unknown
Rooms
Kitchen 1.0
Extra Room 1 Basement Measurements not available 3pc Bathroom
Extra Room 2 Basement 14' x 10'9'' Games room
Extra Room 3 Basement 11'4'' x 9'6'' Laundry room
Extra Room 4 Basement 17'4'' x 12'9'' Recreation room
Extra Room 5 Basement 10'3'' x 12'10'' Bedroom
Extra Room 6 Main level Measurements not available 4pc Bathroom
Interior
Heating Forced air, See remarks
Cooling Central air conditioning
Exterior
Parking Features Yes
Garage Spaces 4.0
Garage Description 4
View Y/N No
Total Parking Spaces 2
Private Pool No
Building
Story 2
Sewer Municipal sewage system
Others
Ownership Freehold






