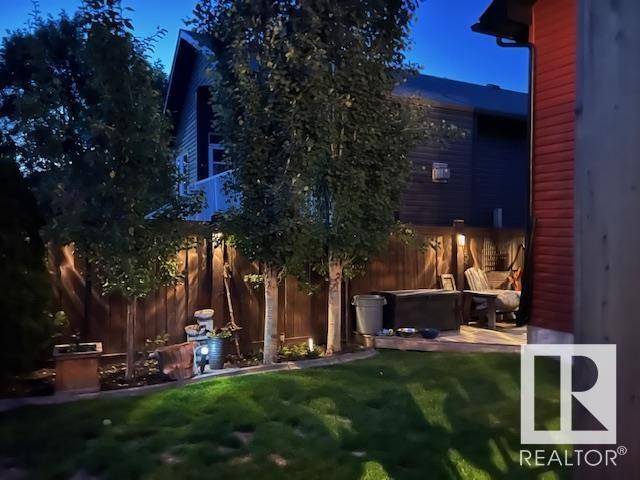5 lamplight CV Spruce Grove, AB T7X4R2
4 Beds
3 Baths
1,368 SqFt
UPDATED:
Key Details
Property Type Single Family Home
Sub Type Freehold
Listing Status Active
Purchase Type For Sale
Square Footage 1,368 sqft
Price per Sqft $408
Subdivision Legacy Park
MLS® Listing ID E4444166
Style Bi-level
Bedrooms 4
Year Built 2005
Property Sub-Type Freehold
Source REALTORS® Association of Edmonton
Property Description
Location
Province AB
Rooms
Kitchen 1.0
Extra Room 1 Lower level Measurements not available Family room
Extra Room 2 Lower level Measurements not available Bedroom 4
Extra Room 3 Main level 3.85 m X 5.16 m Living room
Extra Room 4 Main level 3.9 m X 3.24 m Kitchen
Extra Room 5 Main level 3 m X 3.84 m Bedroom 2
Extra Room 6 Main level 2.74 m X 3.91 m Bedroom 3
Interior
Heating Forced air
Cooling Central air conditioning
Fireplaces Type Insert
Exterior
Parking Features Yes
View Y/N No
Total Parking Spaces 4
Private Pool No
Building
Architectural Style Bi-level
Others
Ownership Freehold






