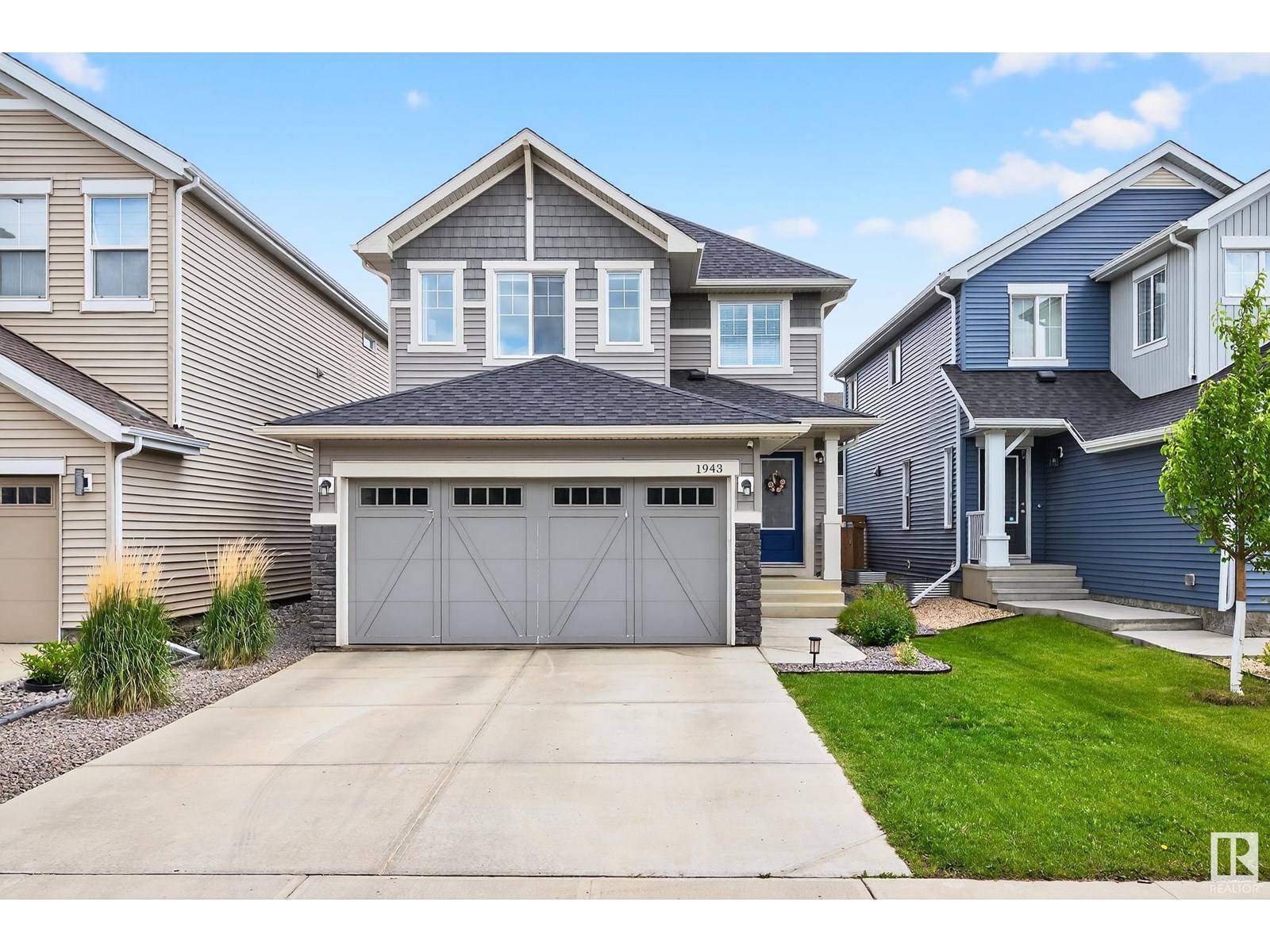1943 DAVIDSON WD SW Edmonton, AB T6W3J4
3 Beds
4 Baths
1,603 SqFt
OPEN HOUSE
Sat Jun 28, 12:00pm - 2:00pm
UPDATED:
Key Details
Property Type Single Family Home
Sub Type Freehold
Listing Status Active
Purchase Type For Sale
Square Footage 1,603 sqft
Price per Sqft $343
Subdivision Desrochers Area
MLS® Listing ID E4444153
Bedrooms 3
Half Baths 1
Year Built 2018
Lot Size 3,736 Sqft
Acres 0.085767806
Property Sub-Type Freehold
Source REALTORS® Association of Edmonton
Property Description
Location
Province AB
Rooms
Kitchen 1.0
Extra Room 1 Basement 6.47 m X 4.17 m Bonus Room
Extra Room 2 Basement 2.92 m X 1.59 m Storage
Extra Room 3 Basement 2.92 m X 2.61 m Utility room
Extra Room 4 Main level 3.84 m X 4.12 m Living room
Extra Room 5 Main level 3.15 m X 2.76 m Dining room
Extra Room 6 Main level 3.79 m X 3.71 m Kitchen
Interior
Heating Forced air
Cooling Central air conditioning
Fireplaces Type Insert
Exterior
Parking Features Yes
Fence Fence
View Y/N No
Total Parking Spaces 4
Private Pool No
Building
Story 2
Others
Ownership Freehold
Virtual Tour https://youriguide.com/1943_davidson_wynd_sw_edmonton_ab/






