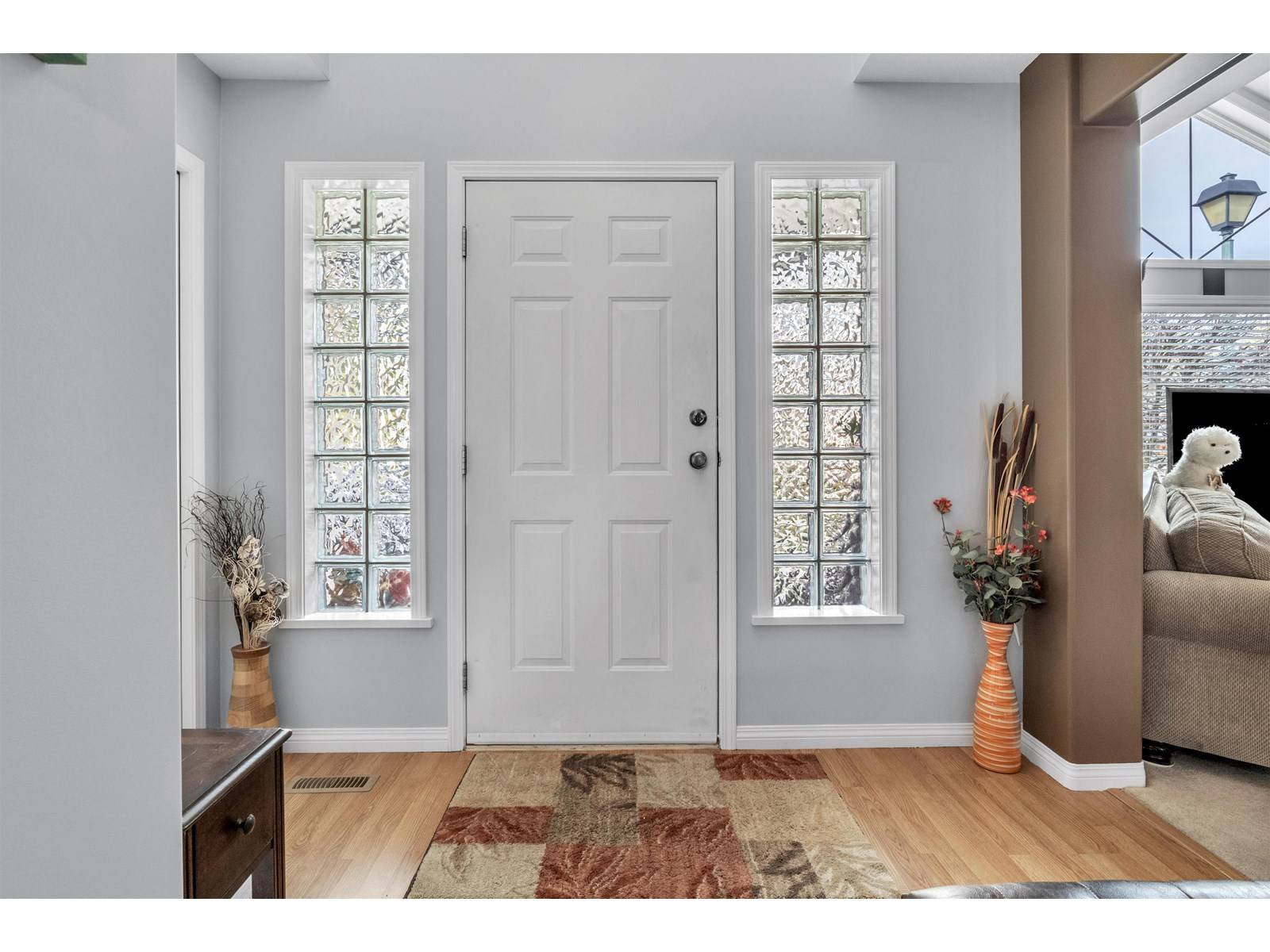8590 SUNRISE DR #35 Chilliwack, BC V2R3Z4
2 Beds
2 Baths
1,950 SqFt
UPDATED:
Key Details
Property Type Townhouse
Sub Type Townhouse
Listing Status Active
Purchase Type For Sale
Square Footage 1,950 sqft
Price per Sqft $410
MLS® Listing ID R3019527
Bedrooms 2
Year Built 2001
Property Sub-Type Townhouse
Source Chilliwack & District Real Estate Board
Property Description
Location
Province BC
Rooms
Kitchen 1.0
Extra Room 1 Lower level 13 ft , 1 in X 7 ft , 1 in Den
Extra Room 2 Lower level 43 ft , 3 in X 19 ft , 7 in Flex Space
Extra Room 3 Lower level 27 ft , 2 in X 24 ft , 1 in Flex Space
Extra Room 4 Main level 26 ft , 3 in X 6 ft , 8 in Foyer
Extra Room 5 Main level 15 ft X 14 ft , 1 in Living room
Extra Room 6 Main level 15 ft X 9 ft , 8 in Dining room
Interior
Heating Forced air,
Fireplaces Number 1
Exterior
Parking Features Yes
Garage Spaces 2.0
Garage Description 2
View Y/N Yes
View Mountain view, View, Valley view
Private Pool No
Building
Story 2
Others
Ownership Strata






