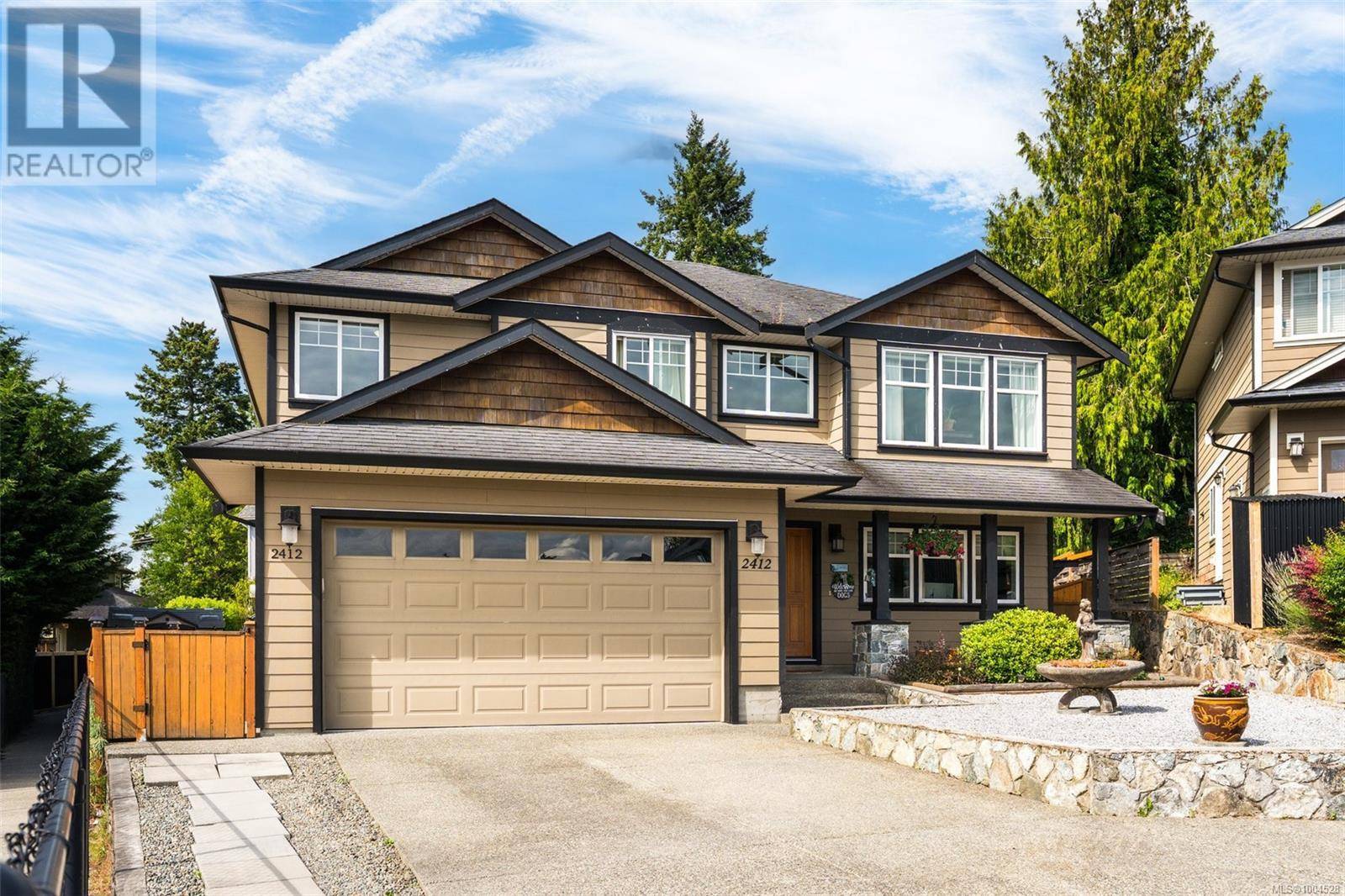2412 Caffery Pl Sooke, BC V9Z1K8
6 Beds
3 Baths
2,945 SqFt
OPEN HOUSE
Sat Jun 28, 11:00am - 1:00pm
UPDATED:
Key Details
Property Type Single Family Home
Sub Type Freehold
Listing Status Active
Purchase Type For Sale
Square Footage 2,945 sqft
Price per Sqft $315
Subdivision Sooke Vill Core
MLS® Listing ID 1004528
Style Other
Bedrooms 6
Year Built 2009
Lot Size 6,458 Sqft
Acres 6458.0
Property Sub-Type Freehold
Source Victoria Real Estate Board
Property Description
Location
Province BC
Zoning Residential
Rooms
Kitchen 1.0
Extra Room 1 Lower level 19' x 4' Storage
Extra Room 2 Lower level 8' x 10' Storage
Extra Room 3 Lower level 10' x 10' Storage
Extra Room 4 Lower level 20' x 23' Patio
Extra Room 5 Lower level 7' x 25' Patio
Extra Room 6 Lower level 6' x 24' Porch
Interior
Heating Baseboard heaters, ,
Cooling None
Fireplaces Number 1
Exterior
Parking Features No
View Y/N Yes
View Mountain view, Valley view
Total Parking Spaces 5
Private Pool No
Building
Architectural Style Other
Others
Ownership Freehold
Virtual Tour https://vimeo.com/1095856343/09ec4c1abf?share=copy






