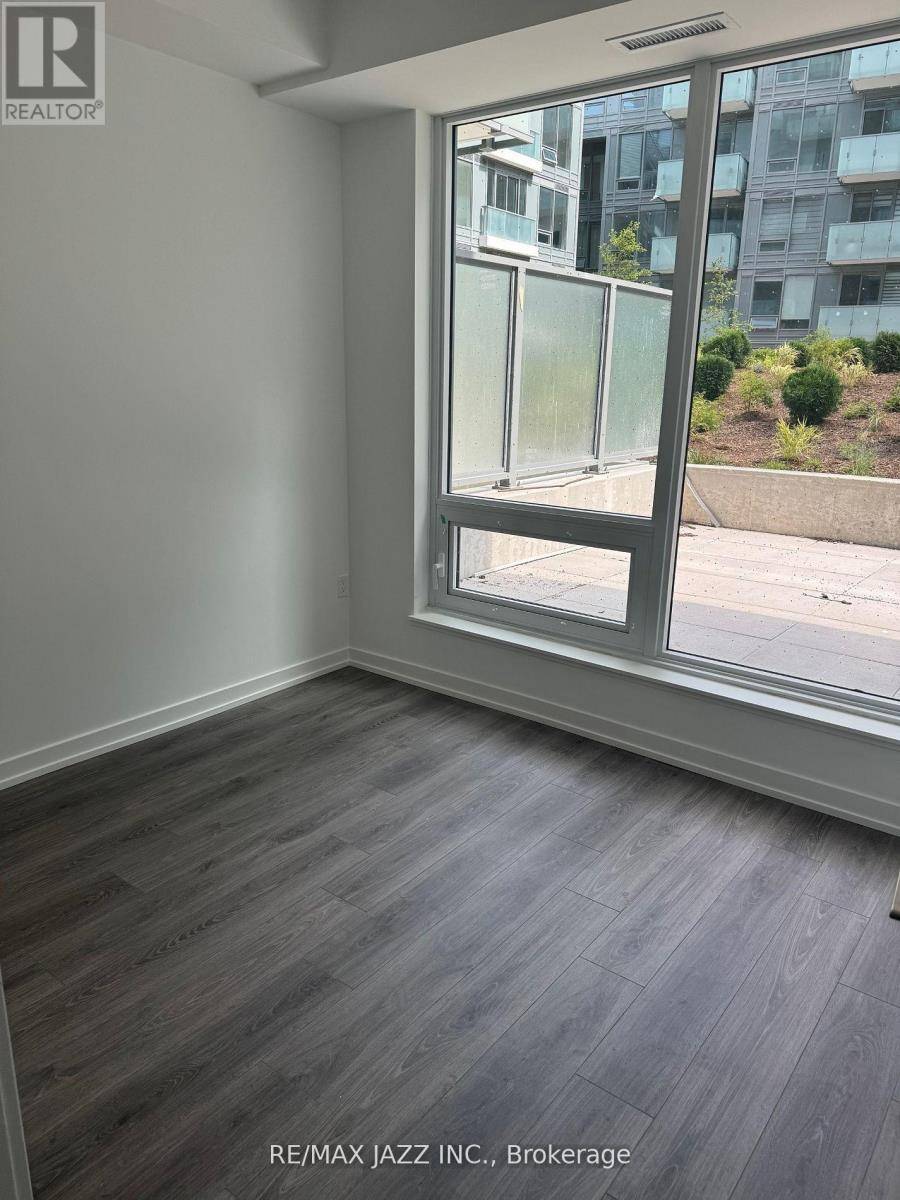7 Golden Lion HTS #334 Toronto (newtonbrook East), ON M2M0C1
1 Bed
1 Bath
500 SqFt
UPDATED:
Key Details
Property Type Condo
Sub Type Condominium/Strata
Listing Status Active
Purchase Type For Rent
Square Footage 500 sqft
Subdivision Newtonbrook East
MLS® Listing ID C12242726
Bedrooms 1
Property Sub-Type Condominium/Strata
Source Central Lakes Association of REALTORS®
Property Description
Location
Province ON
Rooms
Kitchen 1.0
Extra Room 1 Main level 3.15 m X 3 m Primary Bedroom
Extra Room 2 Main level 2.57 m X 2.13 m Den
Extra Room 3 Main level 2.92 m X 3.45 m Living room
Extra Room 4 Main level 2.29 m X 3.05 m Kitchen
Extra Room 5 Main level 2.29 m X 3.05 m Dining room
Interior
Heating Heat Pump
Cooling Central air conditioning
Flooring Laminate
Exterior
Parking Features No
Community Features Pet Restrictions
View Y/N No
Private Pool No
Others
Ownership Condominium/Strata
Acceptable Financing Monthly
Listing Terms Monthly






