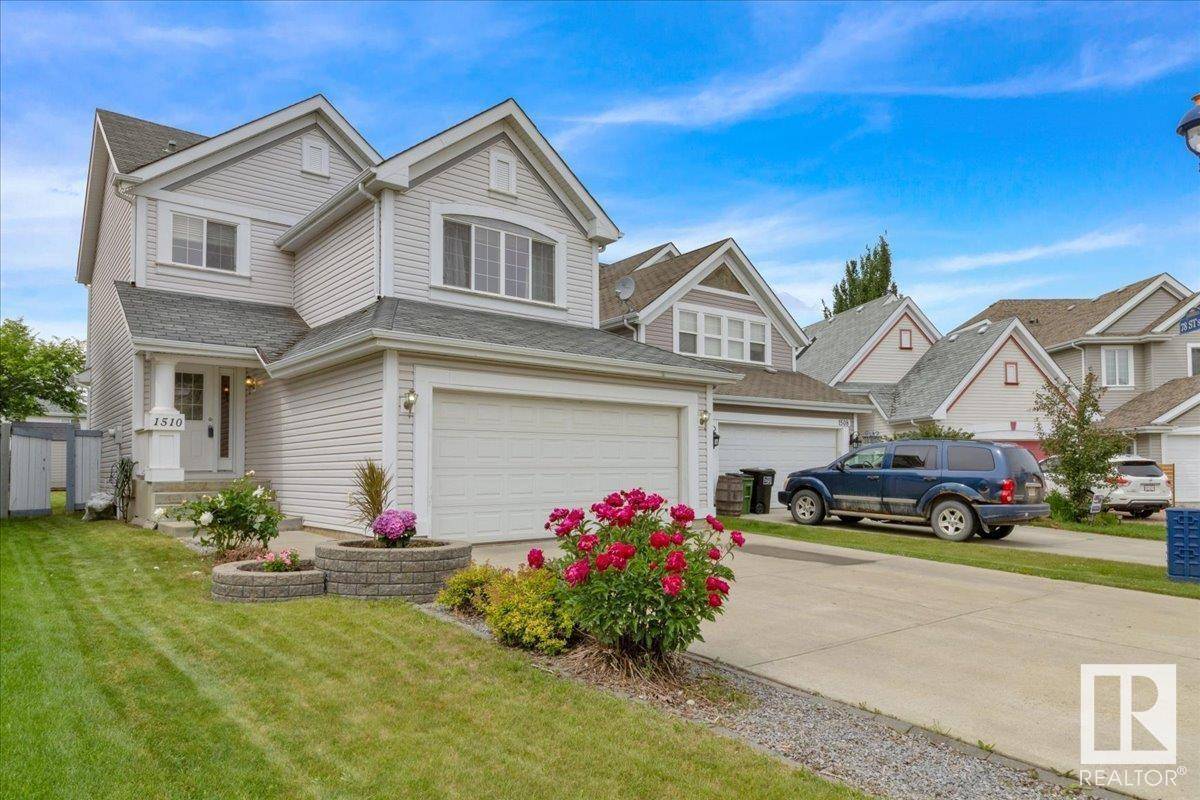1510 78 ST SW Edmonton, AB T6X1M1
3 Beds
4 Baths
1,696 SqFt
UPDATED:
Key Details
Property Type Single Family Home
Sub Type Freehold
Listing Status Active
Purchase Type For Sale
Square Footage 1,696 sqft
Price per Sqft $318
Subdivision Summerside
MLS® Listing ID E4444037
Bedrooms 3
Half Baths 1
Year Built 2006
Lot Size 4,297 Sqft
Acres 0.09865188
Property Sub-Type Freehold
Source REALTORS® Association of Edmonton
Property Description
Location
Province AB
Rooms
Kitchen 1.0
Extra Room 1 Basement 3.89 m X 2.11 m Den
Extra Room 2 Basement 5.51 m X 5.47 m Recreation room
Extra Room 3 Basement 3.68 m X 3.67 m Utility room
Extra Room 4 Main level 4.26 m X 3.93 m Living room
Extra Room 5 Main level 3.95 m X 3.88 m Dining room
Extra Room 6 Main level 3.76 m X 2.81 m Kitchen
Interior
Heating Forced air
Fireplaces Type Unknown
Exterior
Parking Features Yes
Fence Fence
Community Features Lake Privileges
View Y/N No
Total Parking Spaces 4
Private Pool No
Building
Story 2
Others
Ownership Freehold
Virtual Tour https://youriguide.com/1510_78_st_sw_edmonton_ab






