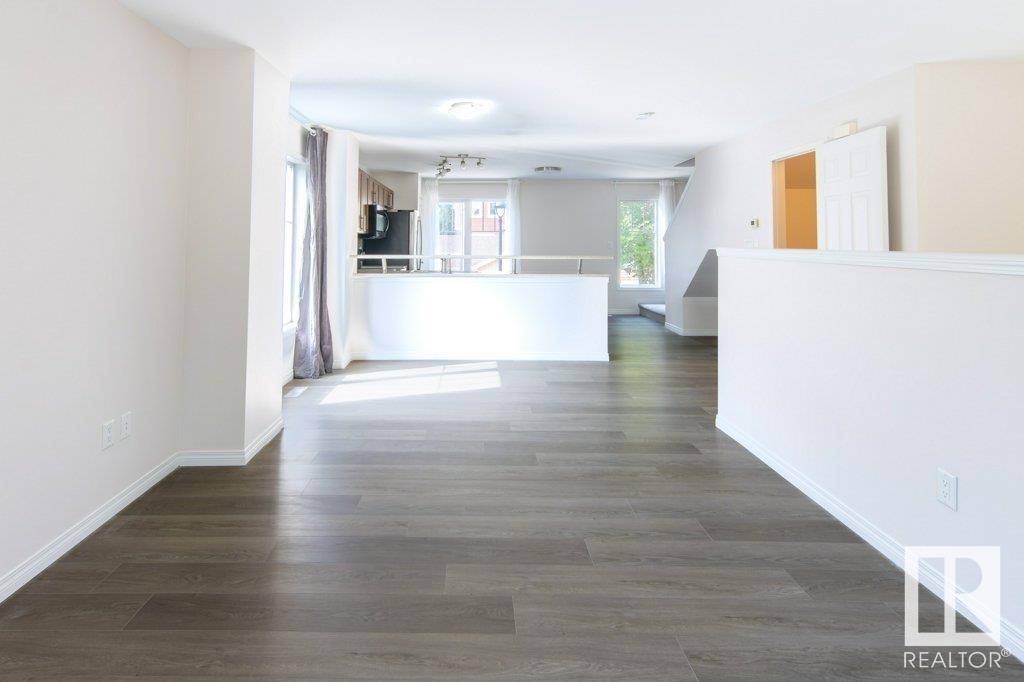4862 TERWILLEGAR CM NW Edmonton, AB T6R0S3
3 Beds
3 Baths
1,265 SqFt
UPDATED:
Key Details
Property Type Townhouse
Sub Type Townhouse
Listing Status Active
Purchase Type For Sale
Square Footage 1,265 sqft
Price per Sqft $276
Subdivision South Terwillegar
MLS® Listing ID E4443978
Bedrooms 3
Half Baths 1
Condo Fees $221/mo
Year Built 2011
Lot Size 1,609 Sqft
Acres 0.03695461
Property Sub-Type Townhouse
Source REALTORS® Association of Edmonton
Property Description
Location
Province AB
Rooms
Kitchen 1.0
Extra Room 1 Main level 3.17 m X 3.47 m Living room
Extra Room 2 Main level 4.29 m X 2.74 m Dining room
Extra Room 3 Main level 4.35 m X 3.84 m Kitchen
Extra Room 4 Upper Level 4.88 m X 3.82 m Primary Bedroom
Extra Room 5 Upper Level 2.64 m X 4.38 m Bedroom 2
Extra Room 6 Upper Level 2.56 m X 2.73 m Bedroom 3
Interior
Heating Forced air
Exterior
Parking Features Yes
Fence Fence
View Y/N No
Private Pool No
Building
Story 2
Others
Ownership Condominium/Strata
Virtual Tour https://unbranded.youriguide.com/4862_terwillegar_common_nw_edmonton_ab/






