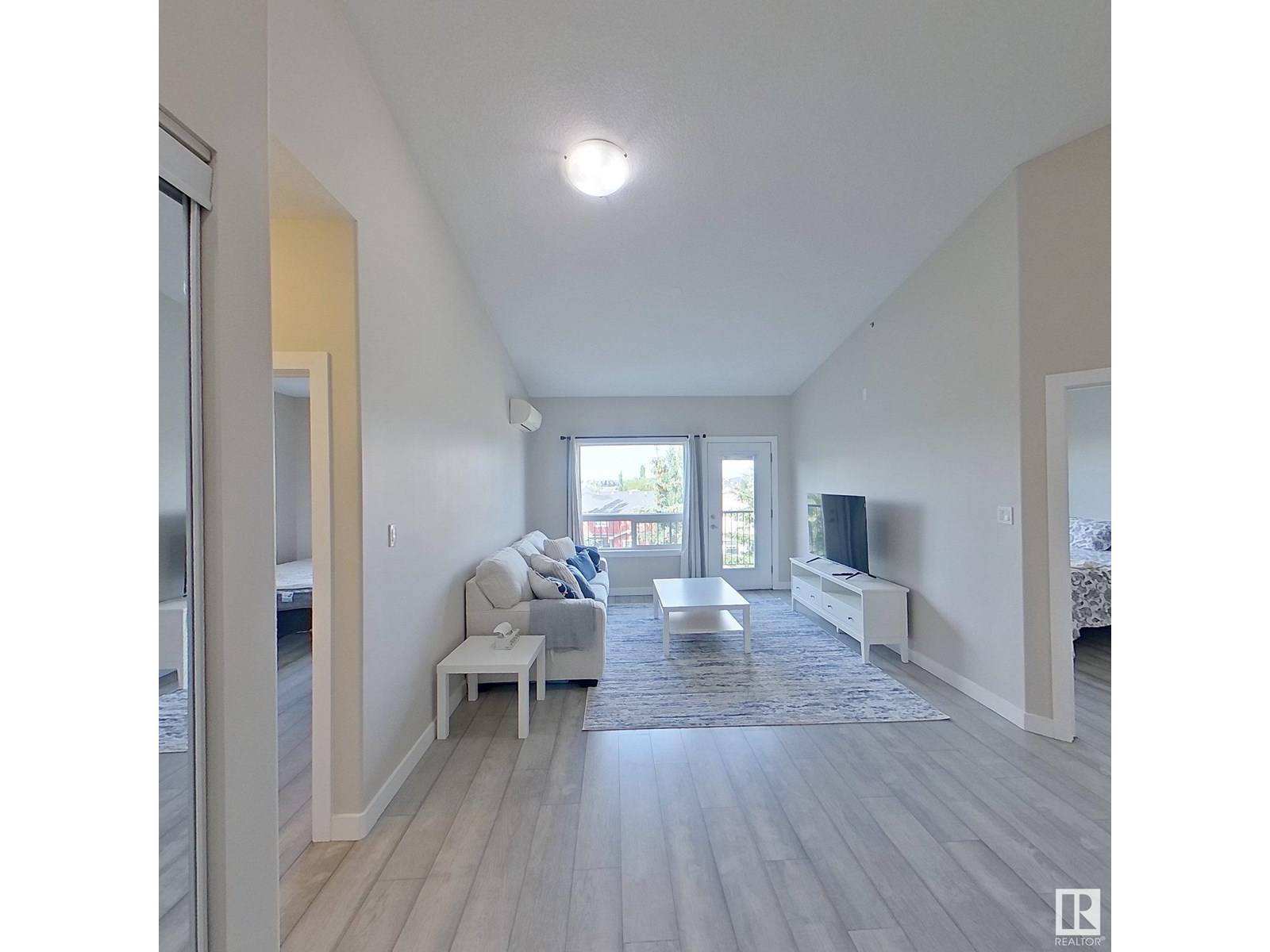#3305 7347 SOUTH TERWILLEGAR DR NW Edmonton, AB T6R0M3
2 Beds
2 Baths
902 SqFt
UPDATED:
Key Details
Property Type Condo
Sub Type Condominium/Strata
Listing Status Active
Purchase Type For Sale
Square Footage 902 sqft
Price per Sqft $276
Subdivision South Terwillegar
MLS® Listing ID E4443970
Bedrooms 2
Condo Fees $486/mo
Year Built 2007
Property Sub-Type Condominium/Strata
Source REALTORS® Association of Edmonton
Property Description
Location
Province AB
Rooms
Kitchen 1.0
Extra Room 1 Main level 19'1 x 14'6 Living room
Extra Room 2 Main level Measurements not available Dining room
Extra Room 3 Main level Measurements not available Kitchen
Extra Room 4 Main level 14'5\" x 10'5 Primary Bedroom
Extra Room 5 Main level 13'8 x 9'10 Bedroom 2
Interior
Heating Baseboard heaters, Hot water radiator heat
Cooling Central air conditioning
Exterior
Parking Features Yes
Fence Not fenced
View Y/N No
Total Parking Spaces 2
Private Pool No
Others
Ownership Condominium/Strata






