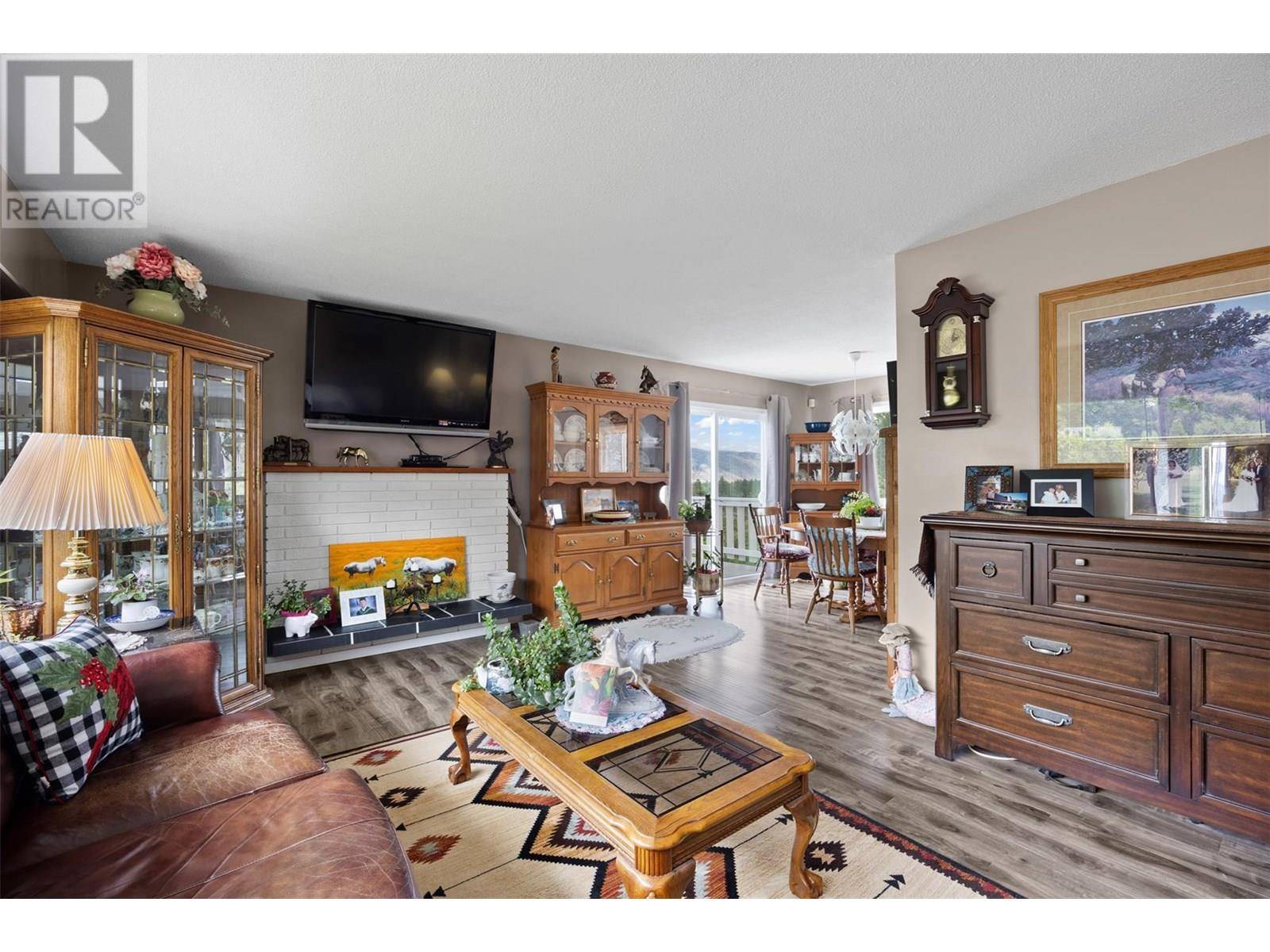6011 TODD Road Kamloops, BC V2C5B9
3 Beds
2 Baths
2,000 SqFt
UPDATED:
Key Details
Property Type Single Family Home
Sub Type Freehold
Listing Status Active
Purchase Type For Sale
Square Footage 2,000 sqft
Price per Sqft $324
Subdivision Barnhartvale
MLS® Listing ID 10353257
Bedrooms 3
Year Built 1974
Lot Size 10,454 Sqft
Acres 0.24
Property Sub-Type Freehold
Source Association of Interior REALTORS®
Property Description
Location
Province BC
Zoning Unknown
Rooms
Kitchen 1.0
Extra Room 1 Lower level Measurements not available 3pc Bathroom
Extra Room 2 Lower level 17'5'' x 12'9'' Recreation room
Extra Room 3 Lower level 10'1'' x 12'8'' Mud room
Extra Room 4 Lower level 10'1'' x 16'6'' Laundry room
Extra Room 5 Lower level 10'1'' x 9'1'' Den
Extra Room 6 Lower level 13'1'' x 14'6'' Bedroom
Interior
Heating Forced air, See remarks
Cooling Central air conditioning
Flooring Mixed Flooring
Exterior
Parking Features Yes
Garage Spaces 1.0
Garage Description 1
View Y/N No
Roof Type Unknown
Total Parking Spaces 5
Private Pool No
Building
Story 2
Sewer Municipal sewage system
Others
Ownership Freehold
Virtual Tour https://youtu.be/sHH0yAMNUco






