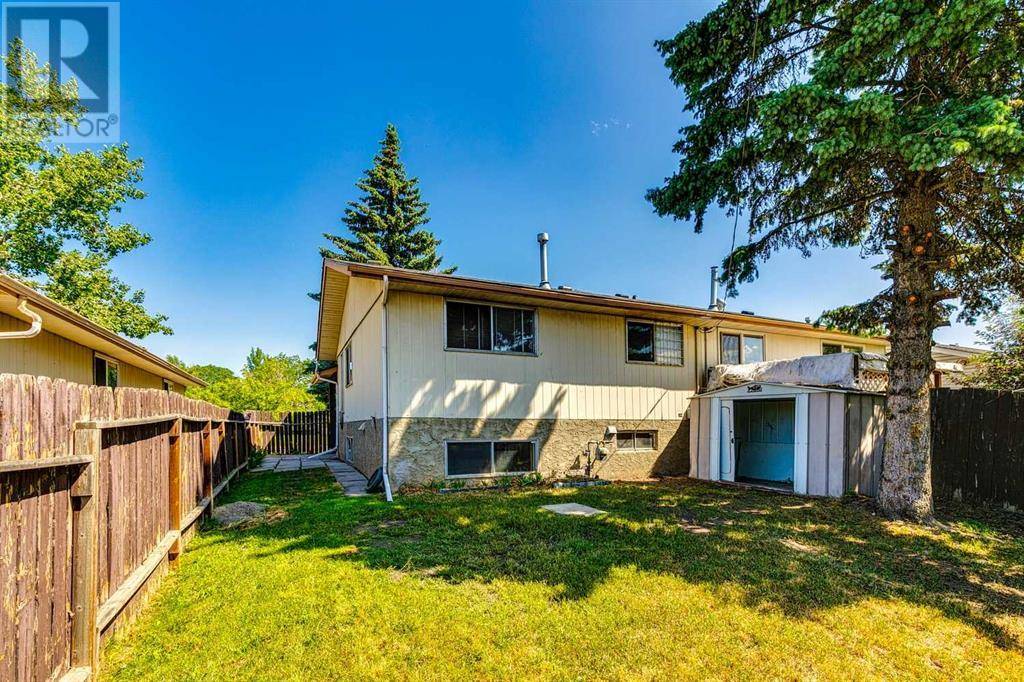3409 Doverthorn Road SE Calgary, AB T2B2H2
3 Beds
2 Baths
959 SqFt
UPDATED:
Key Details
Property Type Single Family Home
Sub Type Freehold
Listing Status Active
Purchase Type For Sale
Square Footage 959 sqft
Price per Sqft $406
Subdivision Dover
MLS® Listing ID A2232670
Style Bungalow
Bedrooms 3
Year Built 1975
Lot Size 3,229 Sqft
Acres 3229.0
Property Sub-Type Freehold
Source Calgary Real Estate Board
Property Description
Location
Province AB
Rooms
Kitchen 0.0
Extra Room 1 Basement 10.83 Ft x 8.08 Ft Bedroom
Extra Room 2 Basement 7.75 Ft x 5.17 Ft 3pc Bathroom
Extra Room 3 Main level 12.42 Ft x 11.42 Ft Primary Bedroom
Extra Room 4 Main level 8.08 Ft x 12.50 Ft Bedroom
Extra Room 5 Main level 8.00 Ft x 5.00 Ft 4pc Bathroom
Interior
Heating Forced air
Cooling None
Flooring Vinyl Plank
Fireplaces Number 1
Exterior
Parking Features No
Fence Fence
View Y/N No
Total Parking Spaces 1
Private Pool No
Building
Lot Description Lawn
Story 1
Architectural Style Bungalow
Others
Ownership Freehold






