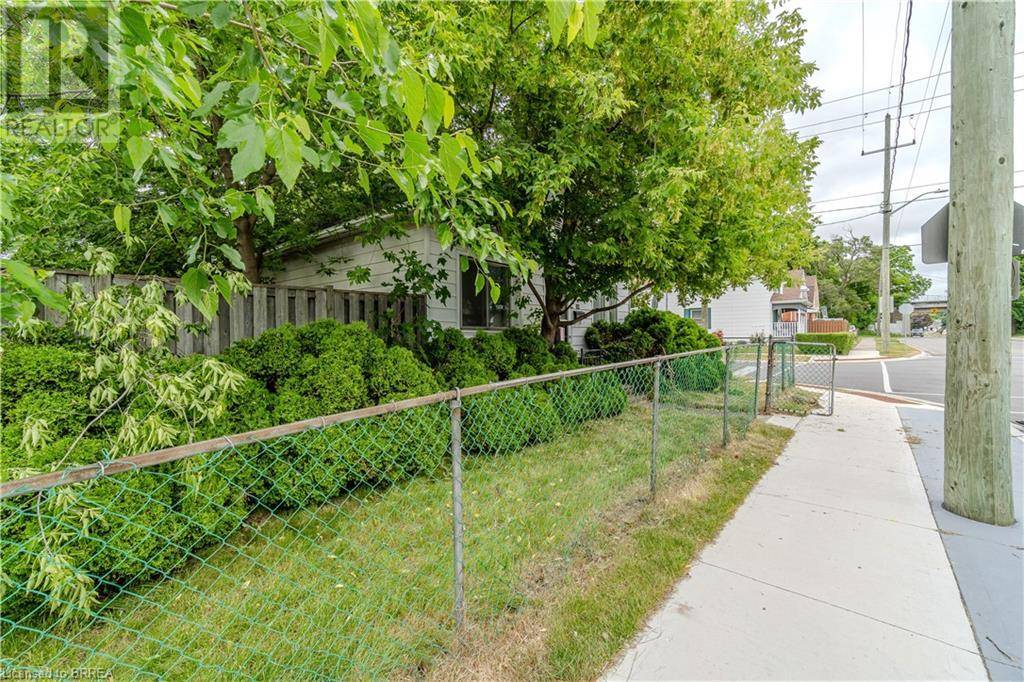284 RAWDON Street Brantford, ON N3S6G8
4 Beds
1 Bath
1,373 SqFt
UPDATED:
Key Details
Property Type Single Family Home
Sub Type Freehold
Listing Status Active
Purchase Type For Sale
Square Footage 1,373 sqft
Price per Sqft $364
Subdivision 2045 - East Ward
MLS® Listing ID 40743685
Style Bungalow
Bedrooms 4
Half Baths 1
Property Sub-Type Freehold
Source Brantford Regional Real Estate Assn Inc
Property Description
Location
Province ON
Rooms
Kitchen 1.0
Extra Room 1 Main level 8'5'' x 26'0'' Kitchen
Extra Room 2 Main level 11'5'' x 14'0'' Dining room
Extra Room 3 Main level 13'5'' x 14'0'' Living room
Extra Room 4 Main level 8'0'' x 10'0'' Bedroom
Extra Room 5 Main level 9'0'' x 12'5'' Bedroom
Extra Room 6 Main level 8'0'' x 12'0'' Bedroom
Interior
Heating Forced air, Radiant heat,
Cooling None
Exterior
Parking Features Yes
Community Features Industrial Park, Quiet Area, Community Centre, School Bus
View Y/N No
Total Parking Spaces 1
Private Pool No
Building
Lot Description Landscaped
Story 1
Sewer Municipal sewage system
Architectural Style Bungalow
Others
Ownership Freehold






