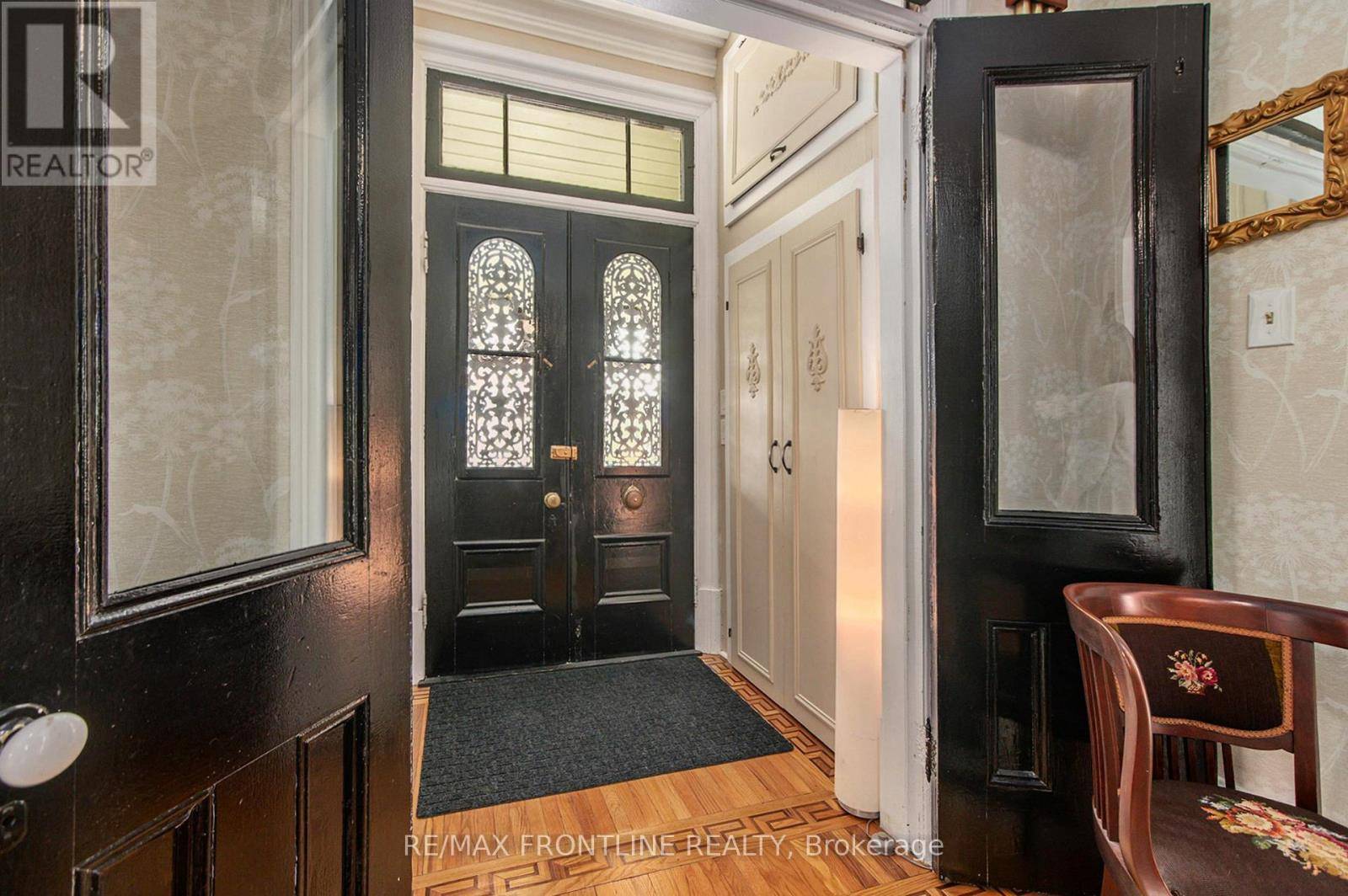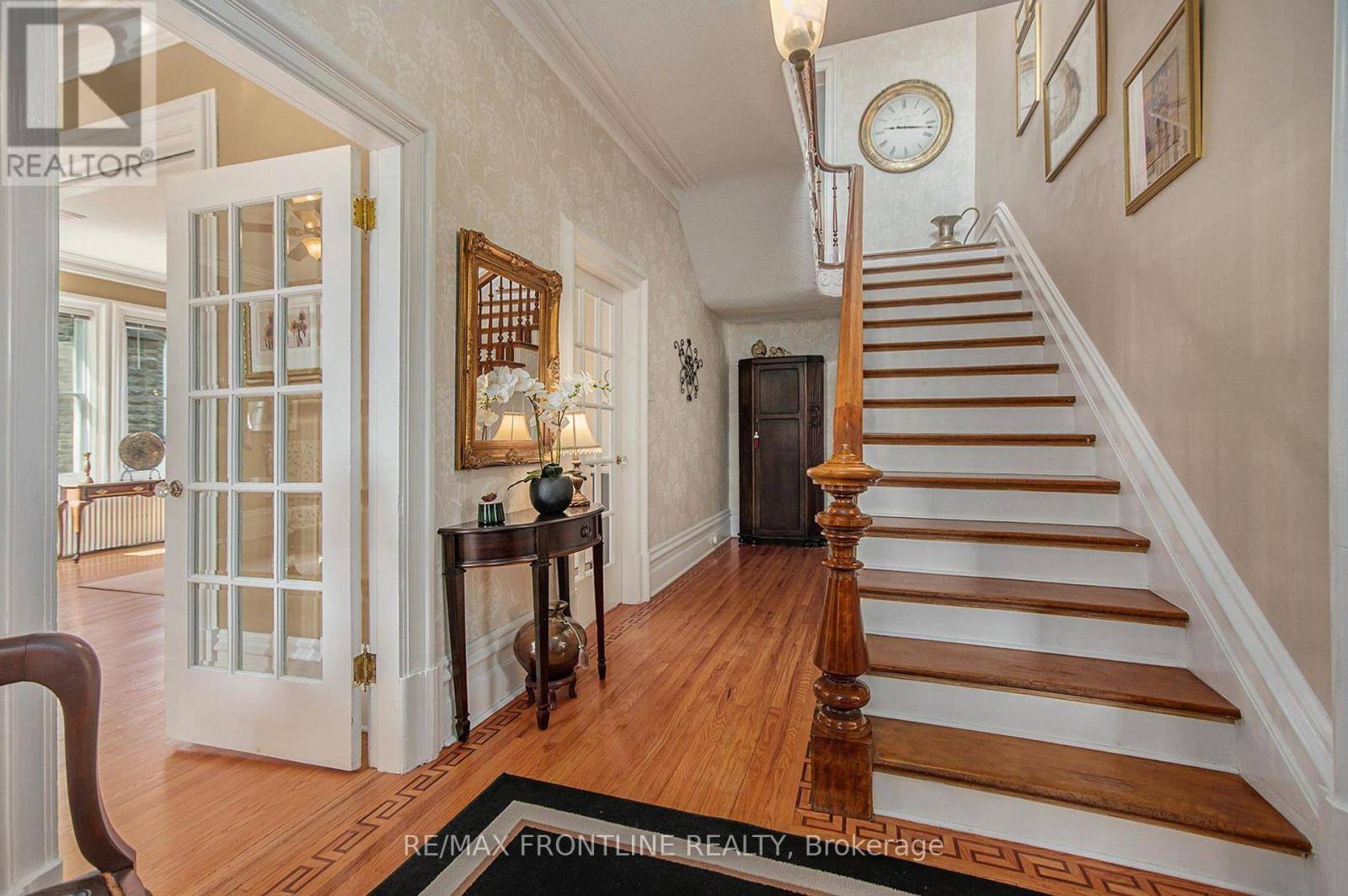2 GEORGE STREET N Smiths Falls, ON K7A1X9
4 Beds
2 Baths
2,500 SqFt
UPDATED:
Key Details
Property Type Single Family Home
Sub Type Freehold
Listing Status Active
Purchase Type For Sale
Square Footage 2,500 sqft
Price per Sqft $335
Subdivision 901 - Smiths Falls
MLS® Listing ID X12235273
Bedrooms 4
Property Sub-Type Freehold
Source Rideau - St. Lawrence Real Estate Board
Property Description
Location
Province ON
Rooms
Kitchen 1.0
Extra Room 1 Second level 2.16 m X 6.37 m Foyer
Extra Room 2 Second level 5.24 m X 6.13 m Primary Bedroom
Extra Room 3 Second level 4.66 m X 3.62 m Bedroom 2
Extra Room 4 Second level 4.69 m X 4.3 m Bedroom 3
Extra Room 5 Second level 4.26 m X 3.32 m Bedroom 4
Extra Room 6 Second level 4.26 m X 4.63 m Bathroom
Interior
Heating Radiant heat
Cooling Window air conditioner
Fireplaces Number 1
Exterior
Parking Features Yes
Fence Fenced yard
Community Features School Bus
View Y/N No
Total Parking Spaces 7
Private Pool Yes
Building
Story 2
Sewer Sanitary sewer
Others
Ownership Freehold






