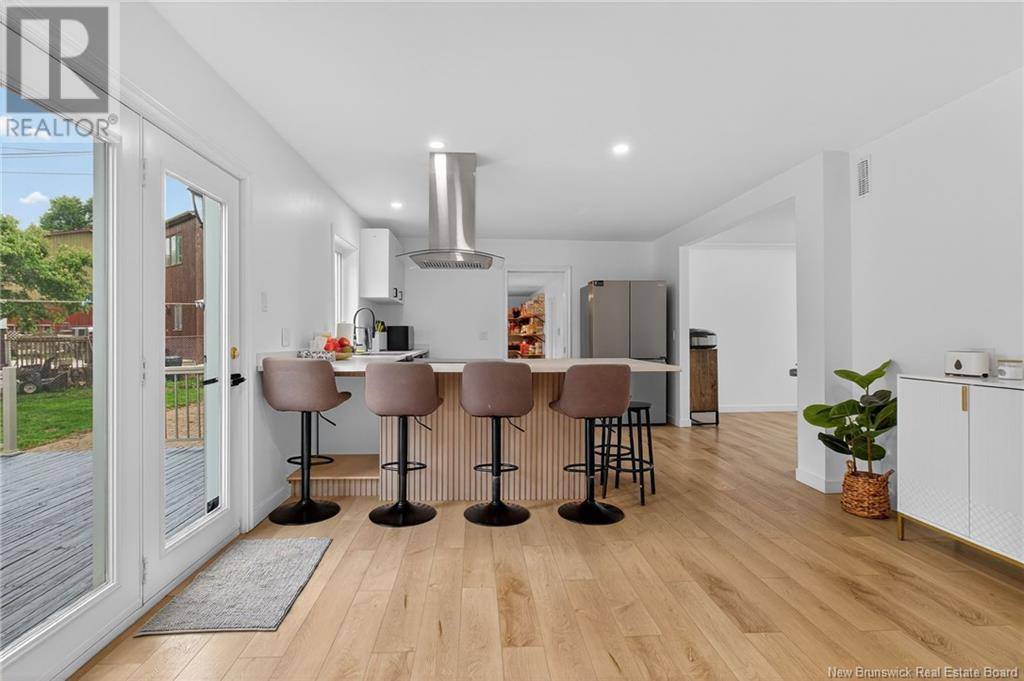78 Teakwood Way Moncton, NB E1G1V3
3 Beds
4 Baths
2,230 SqFt
UPDATED:
Key Details
Property Type Single Family Home
Listing Status Active
Purchase Type For Sale
Square Footage 2,230 sqft
Price per Sqft $304
MLS® Listing ID NB121177
Style 2 Level
Bedrooms 3
Half Baths 2
Lot Size 10,376 Sqft
Acres 0.23820959
Source New Brunswick Real Estate Board
Property Description
Location
Province NB
Rooms
Kitchen 1.0
Extra Room 1 Second level 11'8'' x 5'7'' 4pc Bathroom
Extra Room 2 Second level 10'11'' x 15'5'' Bedroom
Extra Room 3 Second level 11'11'' x 9'5'' Bedroom
Extra Room 4 Second level 13'9'' x 9'2'' Other
Extra Room 5 Second level 11'11'' x 13' Bedroom
Extra Room 6 Basement 17'3'' x 11'3'' Storage
Interior
Heating Baseboard heaters, Forced air, Heat Pump,
Cooling Heat Pump
Flooring Ceramic, Vinyl
Exterior
Parking Features Yes
View Y/N No
Private Pool Yes
Building
Lot Description Landscaped
Sewer Municipal sewage system
Architectural Style 2 Level
Others
Virtual Tour https://my.matterport.com/show/?m=aYnTFydqoJw&mls=1






