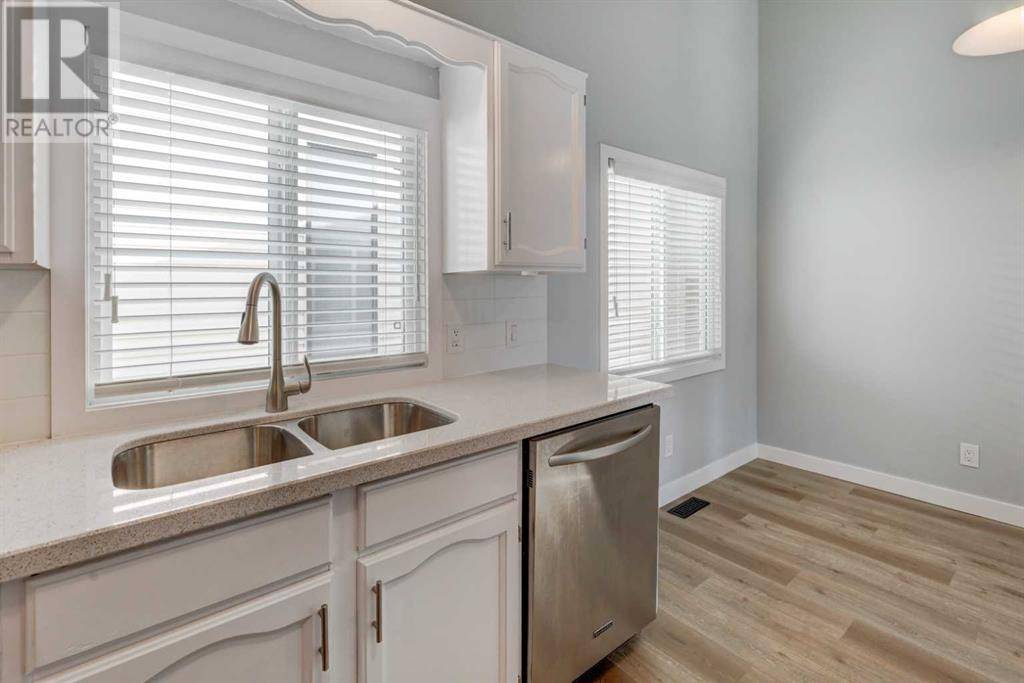7802 Ranchview Drive NW Calgary, AB T3G1X8
4 Beds
3 Baths
1,192 SqFt
OPEN HOUSE
Sun Jun 29, 1:00pm - 4:00pm
UPDATED:
Key Details
Property Type Single Family Home
Sub Type Freehold
Listing Status Active
Purchase Type For Sale
Square Footage 1,192 sqft
Price per Sqft $515
Subdivision Ranchlands
MLS® Listing ID A2232685
Style 4 Level
Bedrooms 4
Year Built 1980
Lot Size 5,242 Sqft
Acres 0.12034032
Property Sub-Type Freehold
Source Calgary Real Estate Board
Property Description
Location
Province AB
Rooms
Kitchen 1.0
Extra Room 1 Second level 8.58 Ft x 7.83 Ft 4pc Bathroom
Extra Room 2 Second level 8.67 Ft x 4.92 Ft 4pc Bathroom
Extra Room 3 Second level 8.83 Ft x 11.17 Ft Bedroom
Extra Room 4 Second level 8.83 Ft x 9.83 Ft Bedroom
Extra Room 5 Second level 11.92 Ft x 16.92 Ft Primary Bedroom
Extra Room 6 Basement 7.58 Ft x 13.58 Ft Laundry room
Interior
Heating Forced air,
Cooling None
Flooring Carpeted, Ceramic Tile, Vinyl
Fireplaces Number 1
Exterior
Parking Features Yes
Garage Spaces 2.0
Garage Description 2
Fence Fence
View Y/N No
Total Parking Spaces 6
Private Pool No
Building
Architectural Style 4 Level
Others
Ownership Freehold
Virtual Tour https://youriguide.com/7802_ranchview_dr_nw_calgary_ab/






