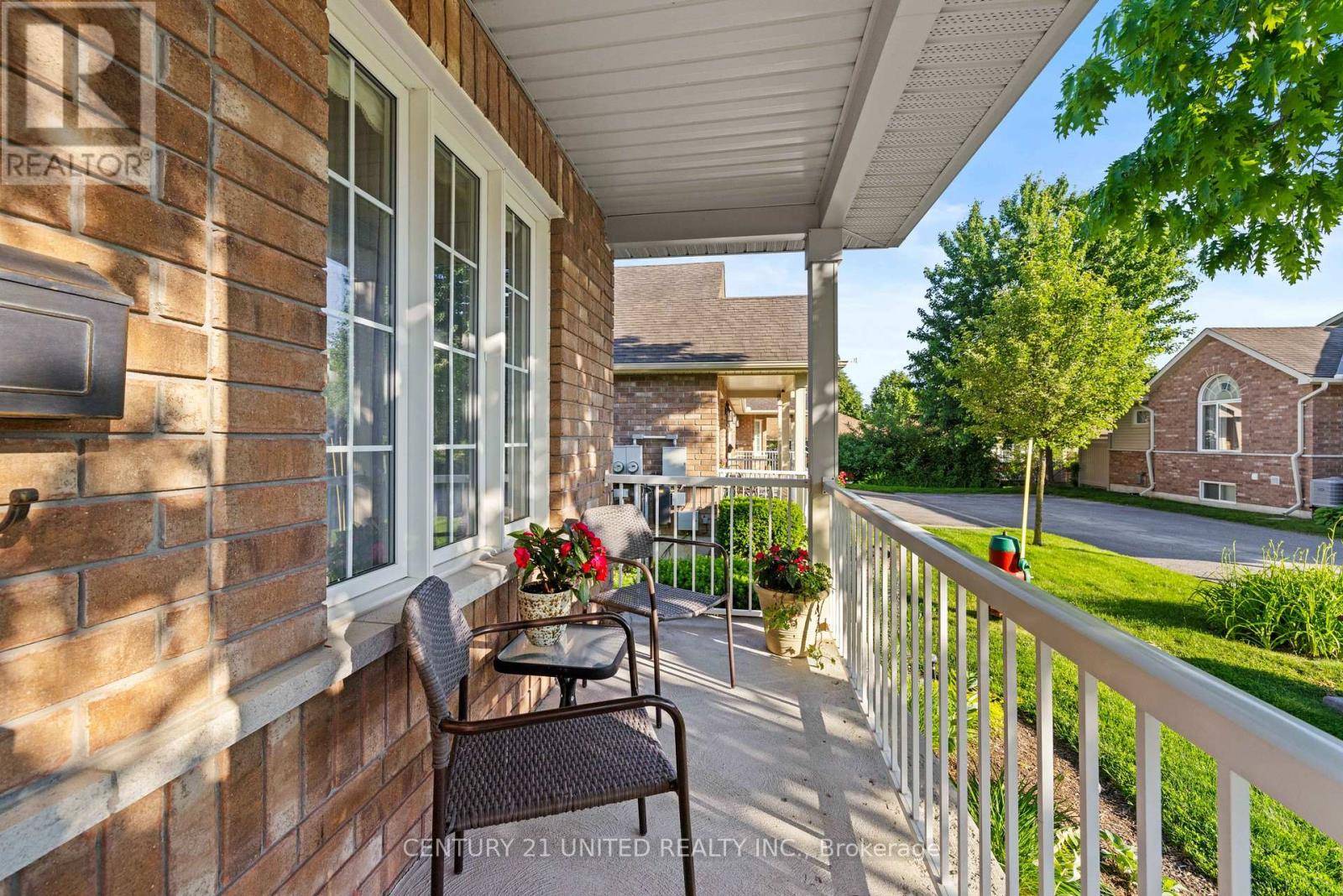909 Wentworth ST #15 Peterborough West (central), ON K9J8R7
3 Beds
3 Baths
1,400 SqFt
OPEN HOUSE
Sun Jun 29, 12:00pm - 2:00pm
UPDATED:
Key Details
Property Type Townhouse
Sub Type Townhouse
Listing Status Active
Purchase Type For Sale
Square Footage 1,400 sqft
Price per Sqft $571
Subdivision 2 Central
MLS® Listing ID X12229379
Style Bungalow
Bedrooms 3
Condo Fees $484/mo
Property Sub-Type Townhouse
Source Central Lakes Association of REALTORS®
Property Description
Location
Province ON
Rooms
Kitchen 1.0
Extra Room 1 Lower level 5.42 m X 3.99 m Bedroom
Extra Room 2 Lower level 3.35 m X 3.68 m Bedroom 3
Extra Room 3 Lower level 3.81 m X 9.75 m Family room
Extra Room 4 Main level 5.48 m X 3.65 m Living room
Extra Room 5 Main level 3.65 m X 3.96 m Dining room
Extra Room 6 Main level 3.96 m X 7.92 m Kitchen
Interior
Heating Forced air
Cooling Central air conditioning
Flooring Hardwood
Fireplaces Number 1
Exterior
Parking Features Yes
Community Features Pet Restrictions, Community Centre
View Y/N No
Total Parking Spaces 4
Private Pool No
Building
Lot Description Landscaped
Story 1
Architectural Style Bungalow
Others
Ownership Condominium/Strata






