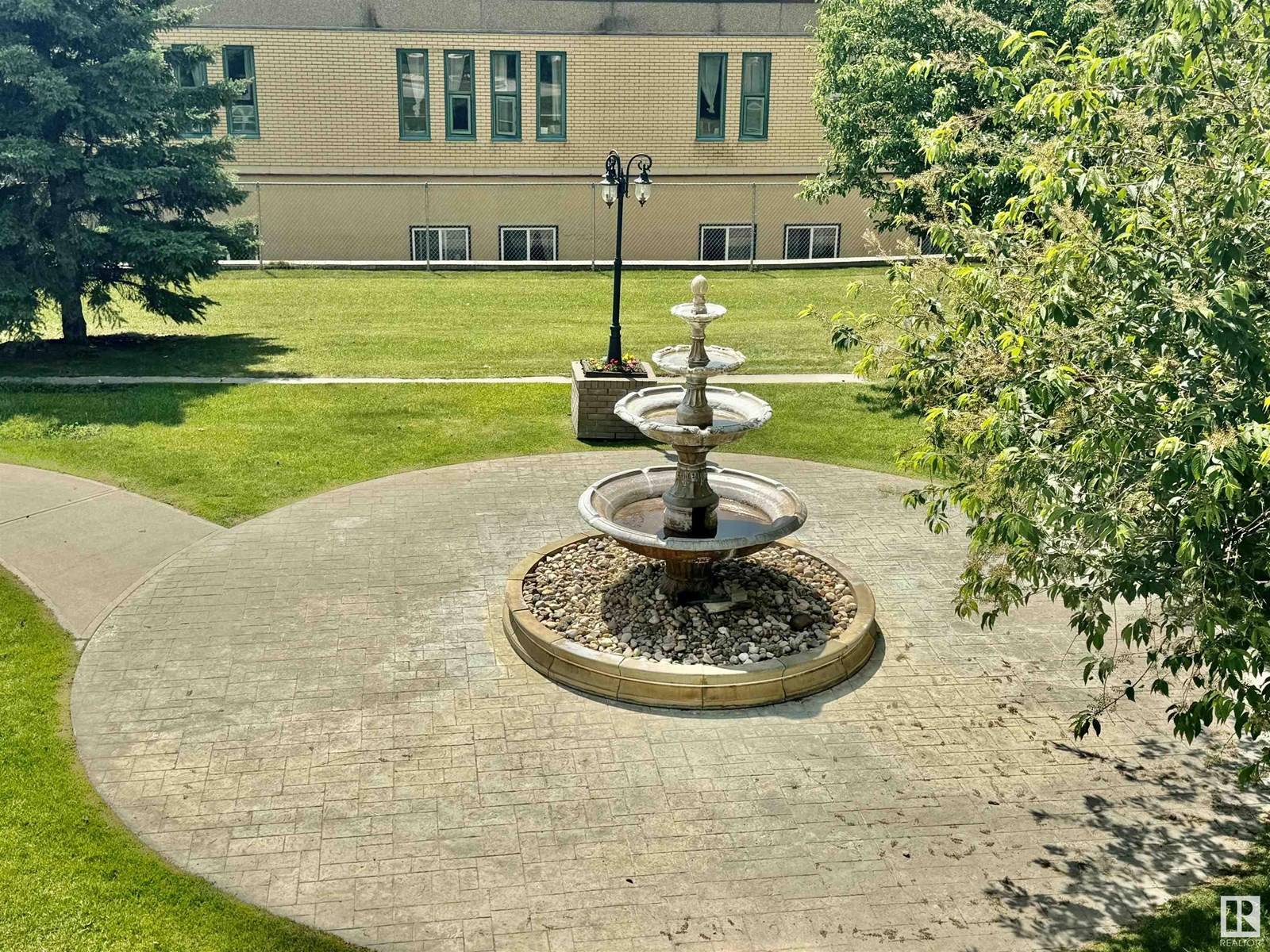#214 9820 165 ST NW Edmonton, AB T5P0N3
1 Bed
1 Bath
762 SqFt
UPDATED:
Key Details
Property Type Condo
Sub Type Condominium/Strata
Listing Status Active
Purchase Type For Sale
Square Footage 762 sqft
Price per Sqft $236
Subdivision Glenwood (Edmonton)
MLS® Listing ID E4443055
Bedrooms 1
Condo Fees $578/mo
Year Built 2008
Lot Size 637 Sqft
Acres 0.0146286385
Property Sub-Type Condominium/Strata
Source REALTORS® Association of Edmonton
Property Description
Location
Province AB
Rooms
Kitchen 1.0
Extra Room 1 Main level 5.06 m X 3.58 m Living room
Extra Room 2 Main level 3.58 m X 2.17 m Dining room
Extra Room 3 Main level 3.12 m X 2.56 m Kitchen
Extra Room 4 Main level 3.75 m X 3.61 m Primary Bedroom
Extra Room 5 Main level 2.57 m X 1.63 m Laundry room
Interior
Heating Coil Fan
Exterior
Parking Features No
View Y/N No
Total Parking Spaces 1
Private Pool No
Others
Ownership Condominium/Strata






