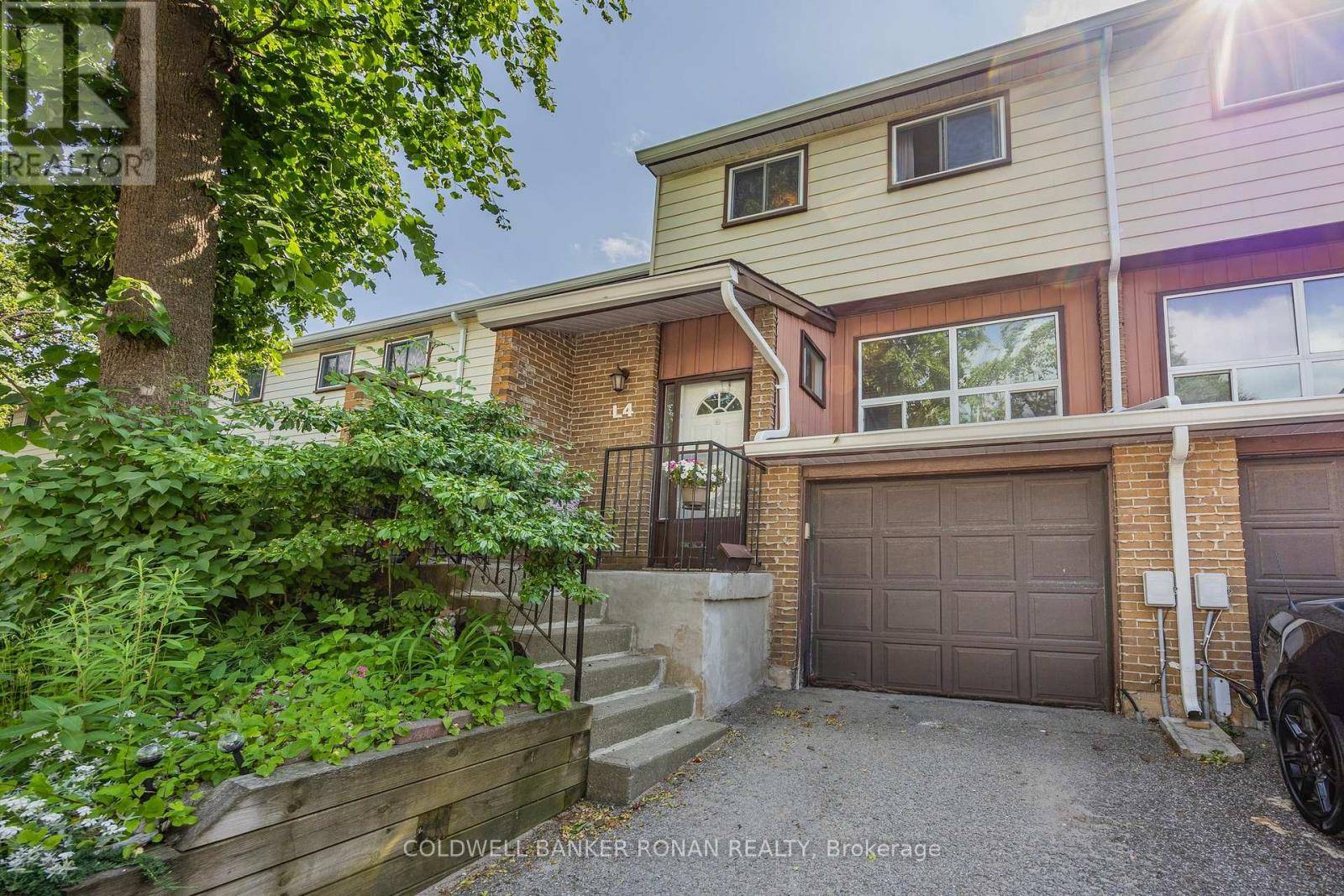63 Ferris LN #L4 Barrie (cundles East), ON L4M5C4
3 Beds
2 Baths
1,000 SqFt
UPDATED:
Key Details
Property Type Townhouse
Sub Type Townhouse
Listing Status Active
Purchase Type For Sale
Square Footage 1,000 sqft
Price per Sqft $434
Subdivision Cundles East
MLS® Listing ID S12230947
Bedrooms 3
Half Baths 1
Condo Fees $507/mo
Property Sub-Type Townhouse
Source Toronto Regional Real Estate Board
Property Description
Location
Province ON
Rooms
Kitchen 1.0
Extra Room 1 Second level 4.6 m X 3.05 m Primary Bedroom
Extra Room 2 Second level 4.14 m X 3.05 m Bedroom
Extra Room 3 Second level 3.17 m X 2.41 m Bedroom
Extra Room 4 Basement 6.1 m X 5.5 m Recreational, Games room
Extra Room 5 Main level 2.1 m X 1.65 m Foyer
Extra Room 6 Main level 5.27 m X 4.33 m Living room
Interior
Heating Forced air
Flooring Laminate, Carpeted
Exterior
Parking Features Yes
Fence Fenced yard
Community Features Pet Restrictions, Community Centre
View Y/N No
Total Parking Spaces 2
Private Pool No
Building
Lot Description Landscaped
Story 2
Others
Ownership Condominium/Strata
Virtual Tour https://listings.wylieford.com/sites/63-ferris-lane-l4-barrie-on-l4m-5c4-17053316/branded






