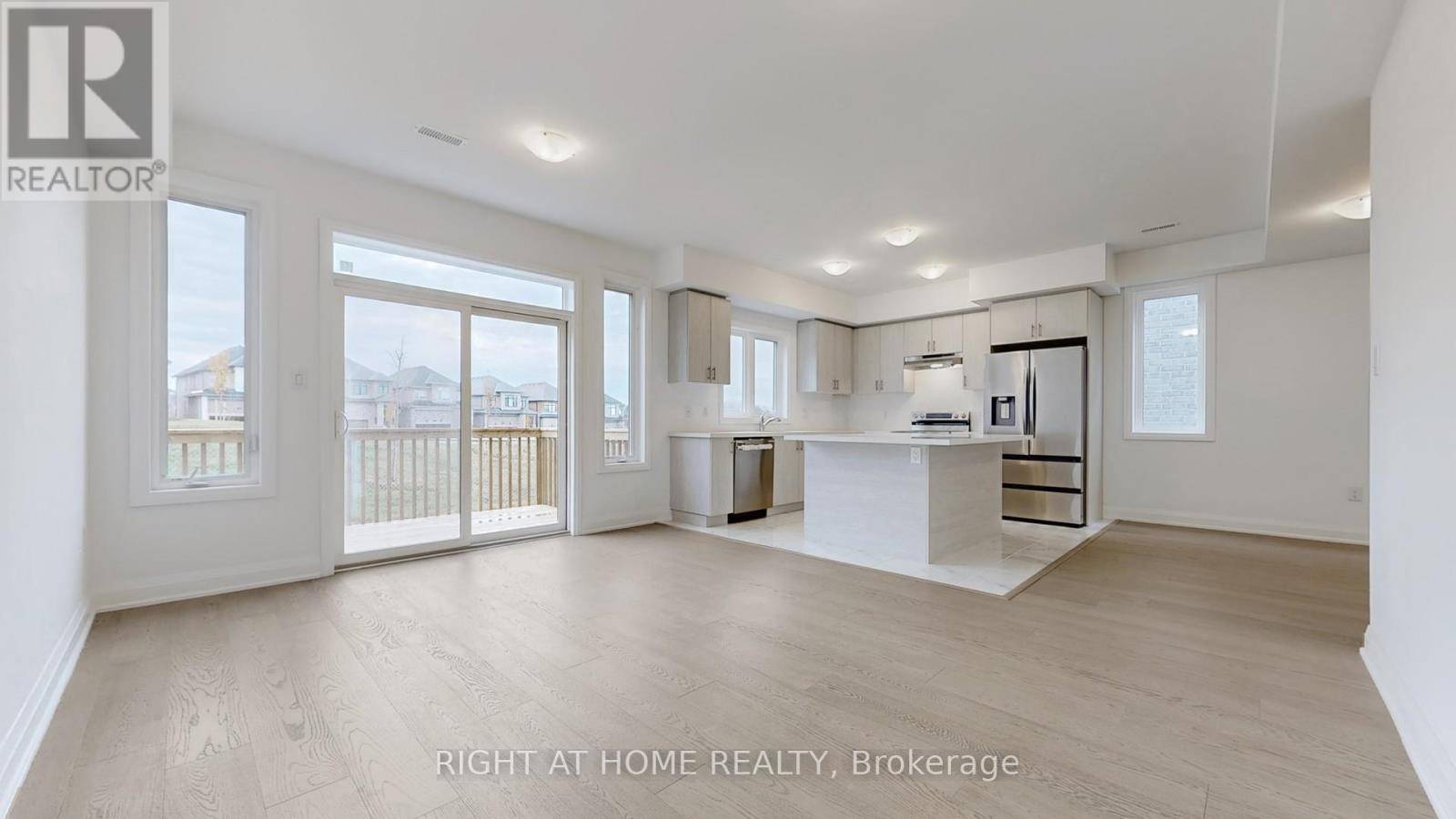REQUEST A TOUR If you would like to see this home without being there in person, select the "Virtual Tour" option and your advisor will contact you to discuss available opportunities.
In-PersonVirtual Tour
$ 3,200
Active
19 BARNYARD TRAIL Barrie, ON L9J0C2
4 Beds
4 Baths
2,000 SqFt
UPDATED:
Key Details
Property Type Single Family Home
Sub Type Freehold
Listing Status Active
Purchase Type For Rent
Square Footage 2,000 sqft
Subdivision Rural Barrie Southeast
MLS® Listing ID S12224099
Bedrooms 4
Half Baths 1
Property Sub-Type Freehold
Source Toronto Regional Real Estate Board
Property Description
Brand New Detached House in New development area of Yonge and Mapleview and close to School ,Parks, House has lots of upgrades in flooring ,trims, kitchen. It is a premium lot , back to park .Main floor is 9 ft ceiling with two Closets near door ,Bright living room walk to big balcony .Enjoy Open concept ,modern & up graded kitchen ,Porcelain Tiles, Quartz Countertops with breakfast Bar and Big Pantry. Second level offers ;4 Big Bedrooms; Master with W/I Closet & 4 piece Ensuite ,Second Bedroom with Ensuite & Closet, Third & Fourth Bedrooms with closets and one more 4 piece full Bathroom.Two lining closets, laundry room located upstairs, Engineering Hardwood Flooring Main & Second, Laundry in Second Floor.There is fire protection and sound barrier between main floor & basement. Basement is legal unit and is not included in this lease .Brand New high Efficiency SAMSUNG appliances has been installed .Separate utilities bills.Brand New Detached House in New development area of Yonge and Mapleview and close to School ,Parks, House has lots of upgrades in flooring ,trims, kitchen. It is a premium lot , back to park .Main floor is 9 ft ceiling with two Closets near door ,Bright living room walk to big balcony .Enjoy Open concept ,modern & up graded kitchen ,Porcelain Tiles, Quartz Countertops with breakfast Bar and Big Pantry. Second level offers ;4 Big Bedrooms; Master with W/I Closet & 4 piece Ensuite ,Second Bedroom with Ensuite & Closet, Third & Fourth Bedrooms with closets and one more 4 piece full Bathroom.Two lining closets, laundry room located upstairs, Engineering Hardwood Flooring Main & Second, Laundry in Second Floor.There is fire protection and sound barrier between main floor & basement. Basement is legal unit and is not included in this lease .Brand New high Efficiency SAMSUNG appliances has been installed .Separate utilities bills. (id:24570)
Location
Province ON
Rooms
Kitchen 0.0
Interior
Heating Forced air
Exterior
Parking Features Yes
View Y/N No
Total Parking Spaces 2
Private Pool No
Building
Story 2
Sewer Sanitary sewer
Others
Ownership Freehold
Acceptable Financing Monthly
Listing Terms Monthly






