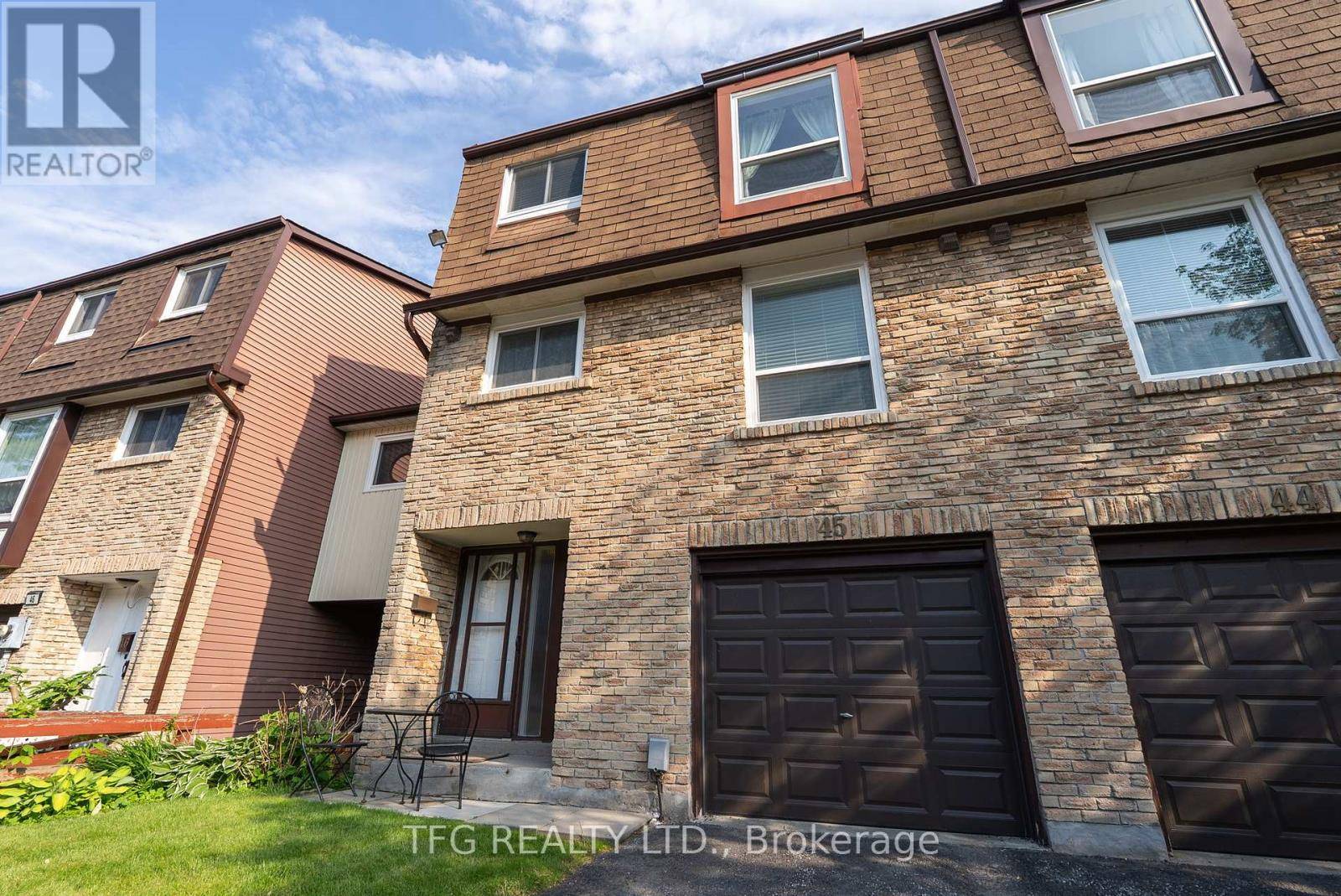222 Pearson ST #45 Oshawa (o'neill), ON L1G7C6
4 Beds
2 Baths
1,200 SqFt
OPEN HOUSE
Sat Jun 28, 2:00pm - 4:00pm
UPDATED:
Key Details
Property Type Townhouse
Sub Type Townhouse
Listing Status Active
Purchase Type For Sale
Square Footage 1,200 sqft
Price per Sqft $562
Subdivision O'Neill
MLS® Listing ID E12221727
Bedrooms 4
Half Baths 1
Condo Fees $591/mo
Property Sub-Type Townhouse
Source Central Lakes Association of REALTORS®
Property Description
Location
Province ON
Rooms
Kitchen 1.0
Extra Room 1 Second level 4.57 m X 5.39 m Dining room
Extra Room 2 Second level 4.4 m X 3.65 m Kitchen
Extra Room 3 Second level 2.92 m X 2.28 m Laundry room
Extra Room 4 Third level 4.87 m X 4.42 m Primary Bedroom
Extra Room 5 Third level 3.75 m X 3.44 m Bedroom 2
Extra Room 6 Third level 3.68 m X 3.32 m Bedroom 3
Interior
Heating Forced air
Cooling Central air conditioning
Flooring Laminate, Ceramic
Exterior
Parking Features Yes
Community Features Pet Restrictions
View Y/N No
Total Parking Spaces 2
Private Pool No
Building
Story 2
Others
Ownership Condominium/Strata






