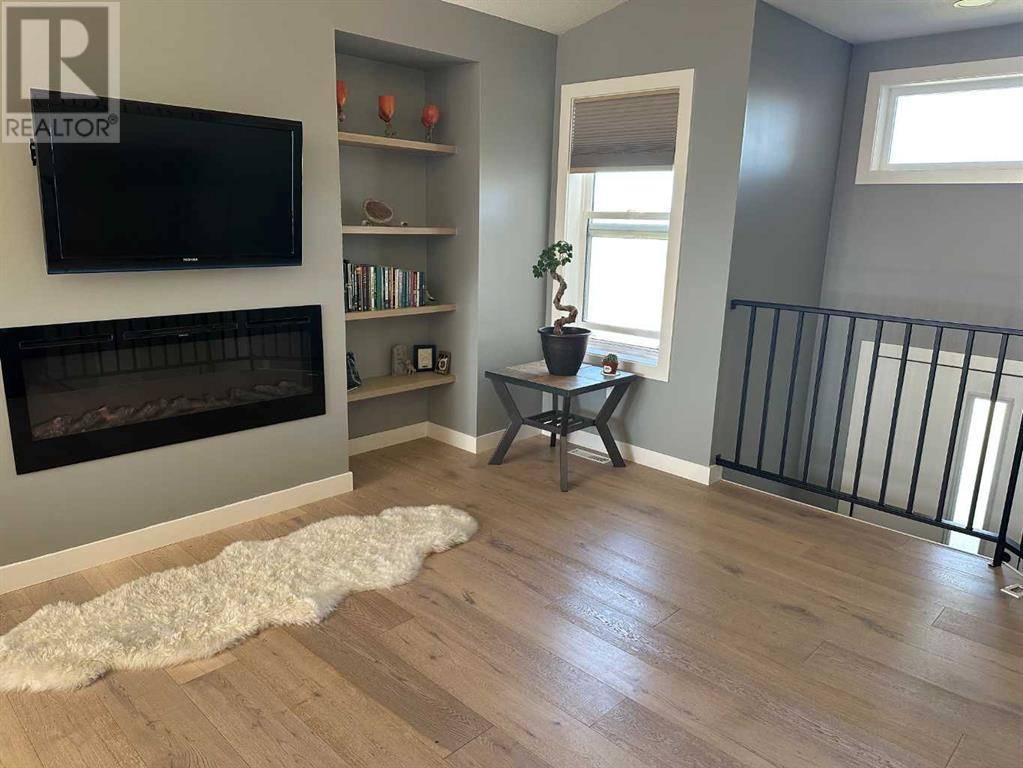10441 134 Avenue Grande Prairie, AB T8V6J7
4 Beds
3 Baths
1,415 SqFt
UPDATED:
Key Details
Property Type Single Family Home
Sub Type Freehold
Listing Status Active
Purchase Type For Sale
Square Footage 1,415 sqft
Price per Sqft $395
Subdivision Arbour Hills
MLS® Listing ID A2227761
Style Bi-level
Bedrooms 4
Year Built 2018
Lot Size 4,935 Sqft
Acres 4935.25
Property Sub-Type Freehold
Source Grande Prairie & Area Association of REALTORS®
Property Description
Location
Province AB
Rooms
Kitchen 1.0
Extra Room 1 Second level 15.17 Ft x 13.25 Ft Primary Bedroom
Extra Room 2 Second level 11.33 Ft x 5.25 Ft 5pc Bathroom
Extra Room 3 Second level 8.92 Ft x 8.17 Ft Other
Extra Room 4 Second level 5.75 Ft x 4.08 Ft Laundry room
Extra Room 5 Basement 26.00 Ft x 20.33 Ft Recreational, Games room
Extra Room 6 Basement 12.25 Ft x 10.08 Ft Bedroom
Interior
Heating Forced air,
Cooling None
Flooring Hardwood
Fireplaces Number 1
Exterior
Parking Features Yes
Garage Spaces 2.0
Garage Description 2
Fence Fence
View Y/N No
Total Parking Spaces 4
Private Pool No
Building
Lot Description Landscaped
Architectural Style Bi-level
Others
Ownership Freehold






