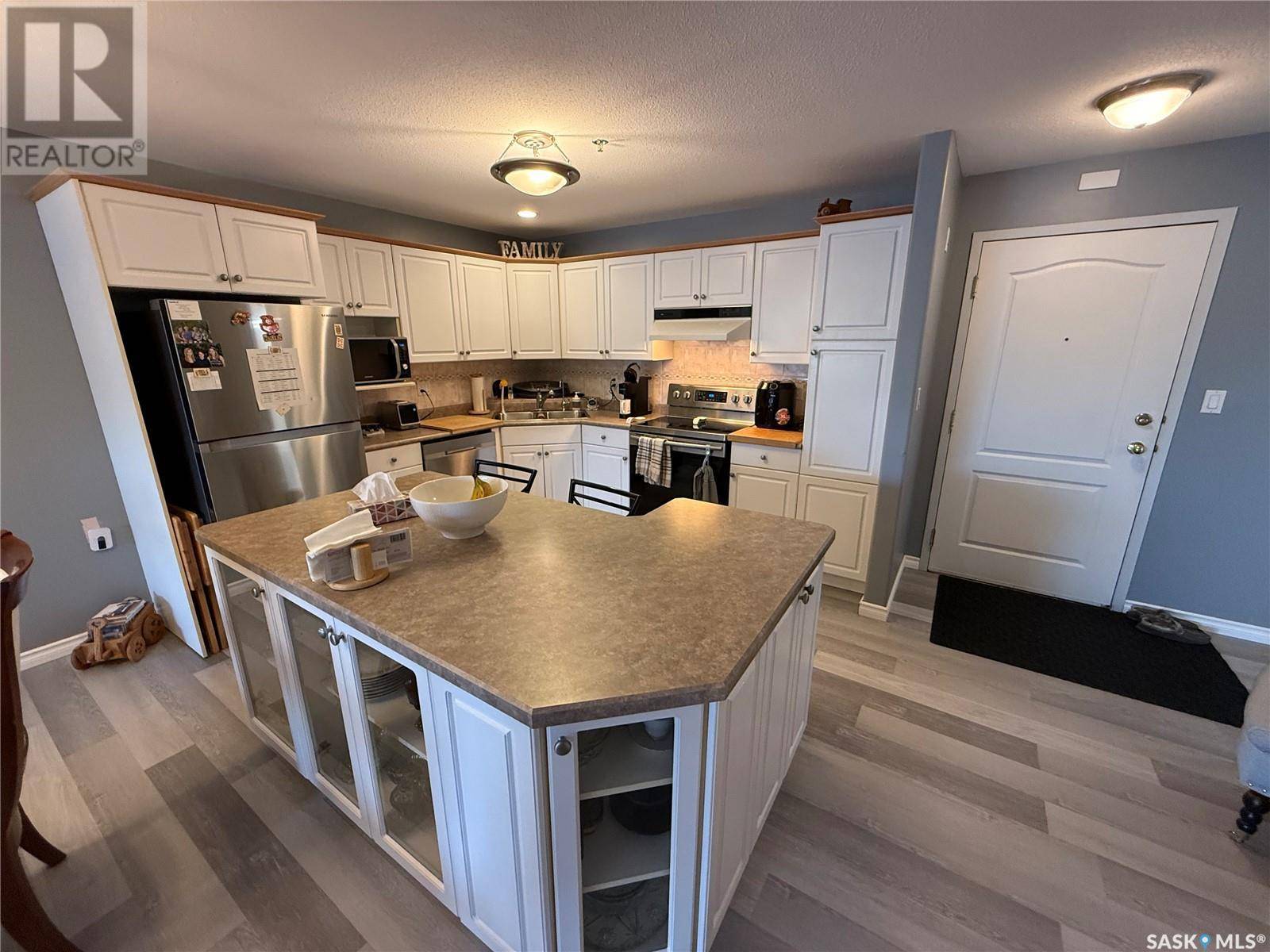304 205 McIntyre STREET N Regina, SK S4R3B7
2 Beds
2 Baths
1,184 SqFt
UPDATED:
Key Details
Property Type Condo
Sub Type Condominium/Strata
Listing Status Active
Purchase Type For Sale
Square Footage 1,184 sqft
Price per Sqft $211
Subdivision Cityview
MLS® Listing ID SK009428
Style High rise
Bedrooms 2
Condo Fees $475/mo
Year Built 1999
Property Sub-Type Condominium/Strata
Source Saskatchewan REALTORS® Association
Property Description
Location
Province SK
Rooms
Kitchen 1.0
Extra Room 1 Main level 11' x 11' Kitchen
Extra Room 2 Main level 11' x 8' Dining room
Extra Room 3 Main level 17' x 16' Living room
Extra Room 4 Main level 15'10\" x 10'6\" Primary Bedroom
Extra Room 5 Main level 11'6\" x 8'4\" Bedroom
Extra Room 6 Main level 8'4\" x 5' 4pc Bathroom
Interior
Heating Baseboard heaters, Hot Water,
Cooling Central air conditioning
Exterior
Parking Features Yes
Community Features Pets not Allowed
View Y/N No
Private Pool No
Building
Architectural Style High rise
Others
Ownership Condominium/Strata






