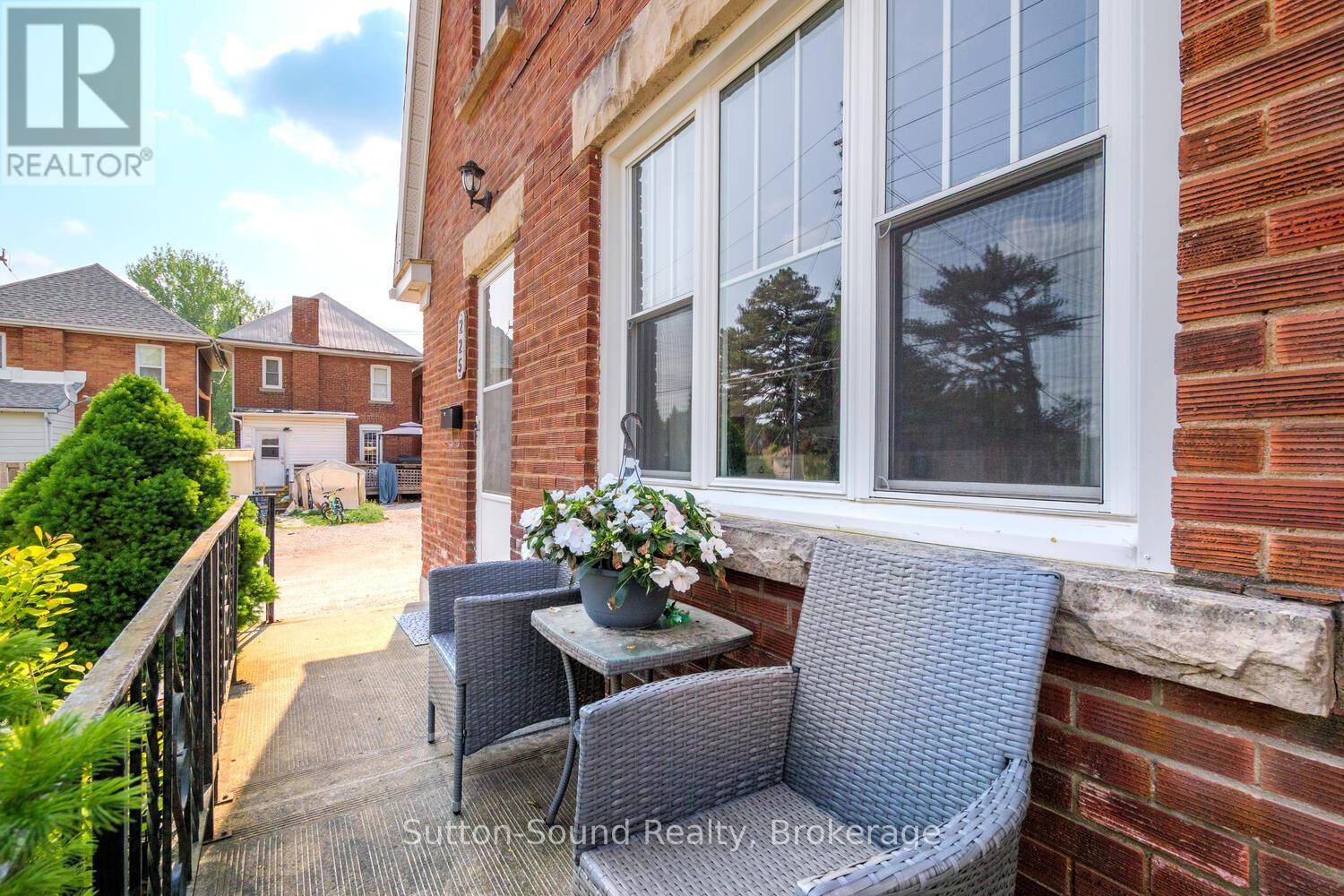225 12TH STREET W Owen Sound, ON N4K3V3
3 Beds
1 Bath
700 SqFt
UPDATED:
Key Details
Property Type Single Family Home
Sub Type Freehold
Listing Status Active
Purchase Type For Sale
Square Footage 700 sqft
Price per Sqft $641
Subdivision Owen Sound
MLS® Listing ID X12217750
Bedrooms 3
Property Sub-Type Freehold
Source OnePoint Association of REALTORS®
Property Description
Location
Province ON
Rooms
Kitchen 1.0
Extra Room 1 Second level 4.34 m X 3.03 m Bedroom
Extra Room 2 Second level 2.98 m X 2.49 m Bedroom 2
Extra Room 3 Second level 3.34 m X 1.73 m Bedroom
Extra Room 4 Second level 2.14 m X 1.54 m Bathroom
Extra Room 5 Lower level 1.8 m X 2.78 m Laundry room
Extra Room 6 Lower level 2.73 m X 2.32 m Utility room
Interior
Heating Forced air
Cooling Central air conditioning
Exterior
Parking Features Yes
Fence Fenced yard
View Y/N No
Total Parking Spaces 4
Private Pool No
Building
Lot Description Landscaped
Story 2
Sewer Sanitary sewer
Others
Ownership Freehold
Virtual Tour https://jamesmastersphotography.seehouseat.com/2333950?a=1&pws=1






