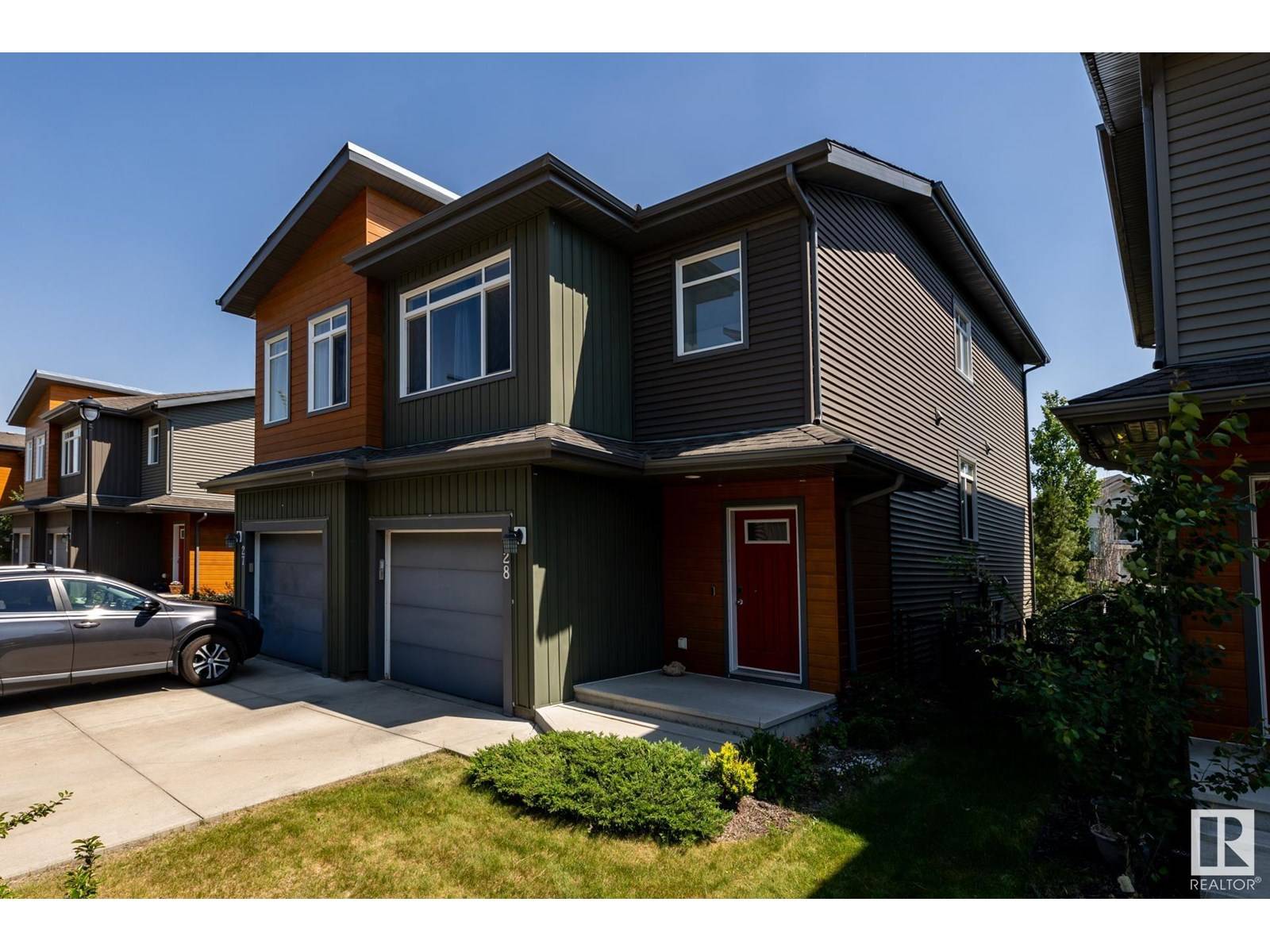#28 7503 GETTY GATE GA NW Edmonton, AB T5T4S8
3 Beds
3 Baths
1,675 SqFt
OPEN HOUSE
Sat Jun 28, 2:00pm - 4:00pm
UPDATED:
Key Details
Property Type Condo
Sub Type Condominium/Strata
Listing Status Active
Purchase Type For Sale
Square Footage 1,675 sqft
Price per Sqft $229
Subdivision Granville (Edmonton)
MLS® Listing ID E4441751
Bedrooms 3
Half Baths 1
Condo Fees $363/mo
Year Built 2014
Lot Size 3,224 Sqft
Acres 0.074015476
Property Sub-Type Condominium/Strata
Source REALTORS® Association of Edmonton
Property Description
Location
Province AB
Rooms
Kitchen 1.0
Extra Room 1 Main level 2.45 m X 7.72 m Living room
Extra Room 2 Main level 3.21 m X 3.39 m Dining room
Extra Room 3 Main level 3.36 m X 3.47 m Kitchen
Extra Room 4 Upper Level 3.38 m X 4.14 m Primary Bedroom
Extra Room 5 Upper Level 3 m X 4.68 m Bedroom 2
Extra Room 6 Upper Level 2.72 m X 5.2 m Bedroom 3
Interior
Heating Forced air
Exterior
Parking Features Yes
Fence Fence
View Y/N No
Private Pool No
Building
Story 2
Others
Ownership Condominium/Strata
Virtual Tour https://unbranded.youriguide.com/28_7503_getty_gate_nw_edmonton_ab/






