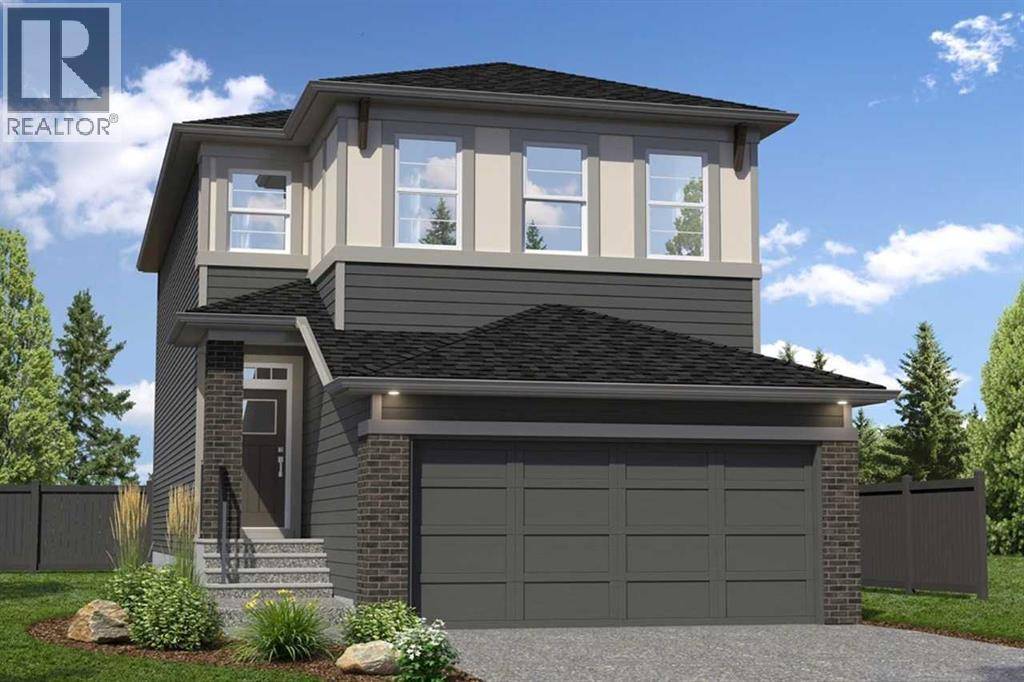72 Amblefield Grove NW Calgary, AB T3P2B8
3 Beds
3 Baths
2,066 SqFt
UPDATED:
Key Details
Property Type Single Family Home
Sub Type Freehold
Listing Status Active
Purchase Type For Sale
Square Footage 2,066 sqft
Price per Sqft $372
Subdivision Moraine
MLS® Listing ID A2229827
Bedrooms 3
Half Baths 1
Year Built 2025
Lot Size 3,078 Sqft
Acres 0.07067214
Property Sub-Type Freehold
Source Central Alberta REALTORS® Association
Property Description
Location
Province AB
Rooms
Kitchen 0.0
Extra Room 1 Main level .00 Ft x .00 Ft 2pc Bathroom
Extra Room 2 Main level 15.00 Ft x 15.83 Ft Great room
Extra Room 3 Main level 10.00 Ft x 12.08 Ft Other
Extra Room 4 Main level 5.50 Ft x 6.42 Ft Office
Extra Room 5 Upper Level .00 Ft x .00 Ft 5pc Bathroom
Extra Room 6 Upper Level .00 Ft x .00 Ft 4pc Bathroom
Interior
Heating Forced air,
Cooling None
Flooring Other
Fireplaces Number 1
Exterior
Parking Features Yes
Garage Spaces 2.0
Garage Description 2
Fence Not fenced
View Y/N No
Total Parking Spaces 4
Private Pool No
Building
Story 2
Others
Ownership Freehold



