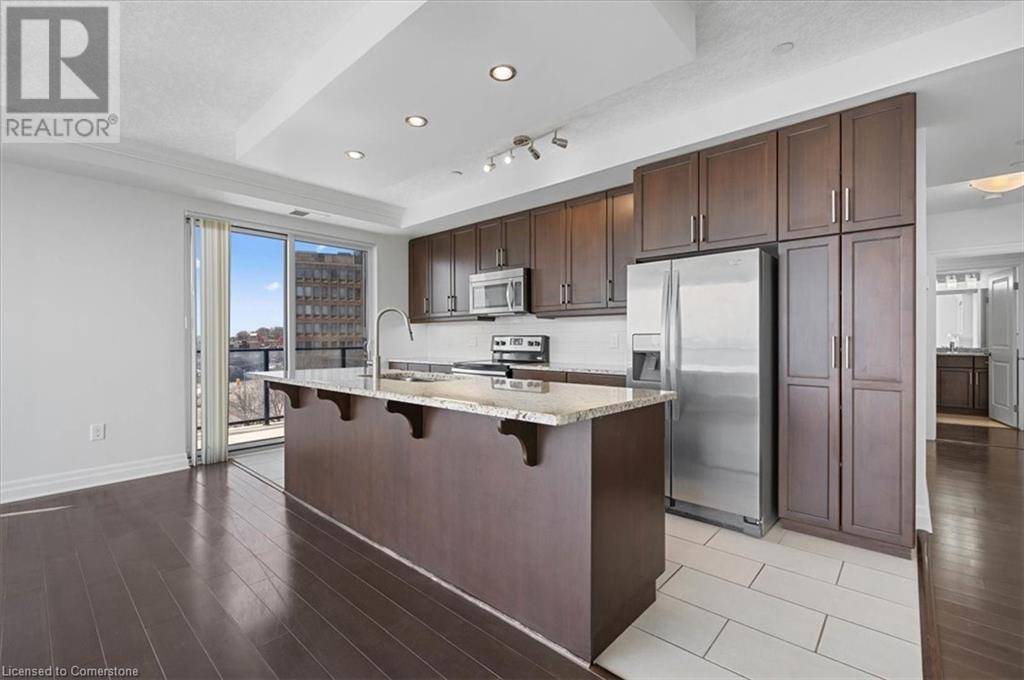160 MACDONELL ST #607 Guelph, ON N1H2Z6
3 Beds
2 Baths
1,388 SqFt
UPDATED:
Key Details
Property Type Condo
Sub Type Condominium
Listing Status Active
Purchase Type For Rent
Square Footage 1,388 sqft
Subdivision 1 - Downtown
MLS® Listing ID 40737524
Bedrooms 3
Condo Fees $734/mo
Year Built 2014
Property Sub-Type Condominium
Source Cornerstone - Waterloo Region
Property Description
Location
Province ON
Rooms
Kitchen 1.0
Extra Room 1 Main level 9'6'' x 9'0'' Den
Extra Room 2 Main level 9'6'' x 13'6'' Bedroom
Extra Room 3 Main level Measurements not available 4pc Bathroom
Extra Room 4 Main level Measurements not available 4pc Bathroom
Extra Room 5 Main level 15'9'' x 10'5'' Primary Bedroom
Extra Room 6 Main level 8'6'' x 16'0'' Kitchen
Interior
Heating Forced air, Other
Cooling Central air conditioning
Fireplaces Number 1
Fireplaces Type Other - See remarks
Exterior
Parking Features Yes
View Y/N No
Total Parking Spaces 1
Private Pool No
Building
Story 1
Sewer Municipal sewage system
Others
Ownership Condominium
Acceptable Financing Monthly
Listing Terms Monthly






