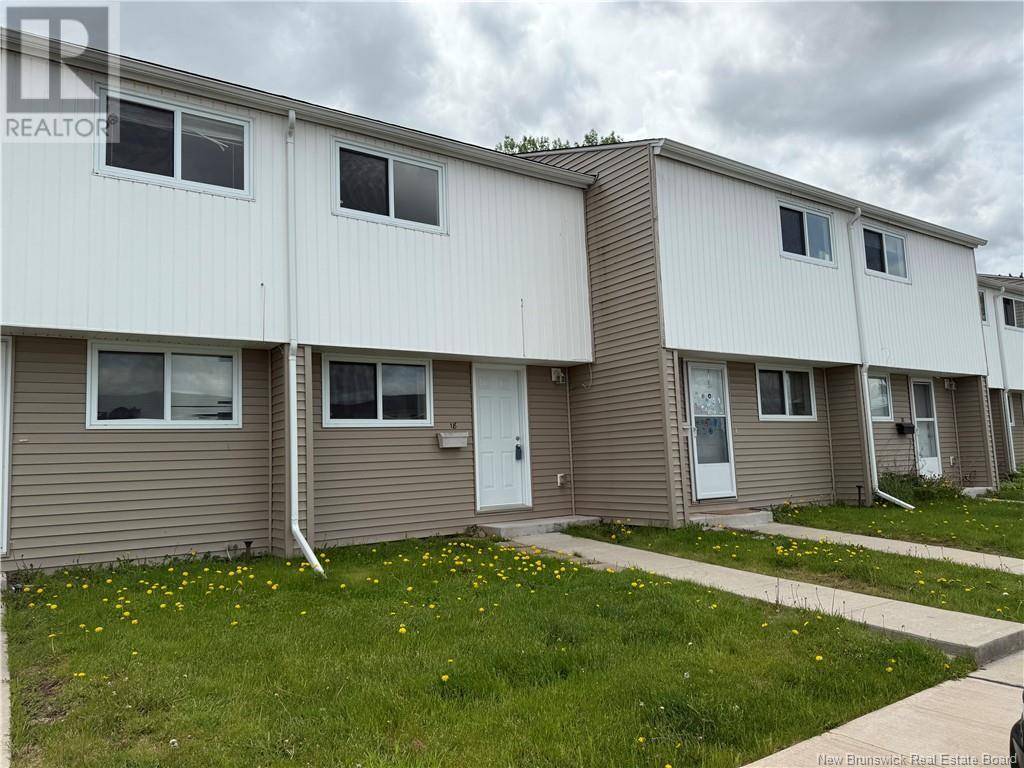24 Suffolk Unit# 18 Riverview, NB E1B4K6
2 Beds
1 Bath
975 SqFt
UPDATED:
Key Details
Property Type Condo
Sub Type Condominium/Strata
Listing Status Active
Purchase Type For Sale
Square Footage 975 sqft
Price per Sqft $220
MLS® Listing ID NB119756
Style 2 Level
Bedrooms 2
Condo Fees $300/mo
Year Built 1980
Property Sub-Type Condominium/Strata
Source New Brunswick Real Estate Board
Property Description
Location
Province NB
Rooms
Kitchen 1.0
Extra Room 1 Second level 12'0'' x 11'5'' Bedroom
Extra Room 2 Second level 8'7'' x 7'1'' 3pc Bathroom
Extra Room 3 Second level 14'5'' x 10'10'' Bedroom
Extra Room 4 Basement 14'5'' x 12'5'' Laundry room
Extra Room 5 Basement 14'5'' x 17'8'' Storage
Extra Room 6 Main level 8'0'' x 9'0'' Kitchen
Interior
Heating Baseboard heaters,
Exterior
Parking Features No
View Y/N No
Private Pool No
Building
Sewer Municipal sewage system
Architectural Style 2 Level
Others
Ownership Condominium/Strata






