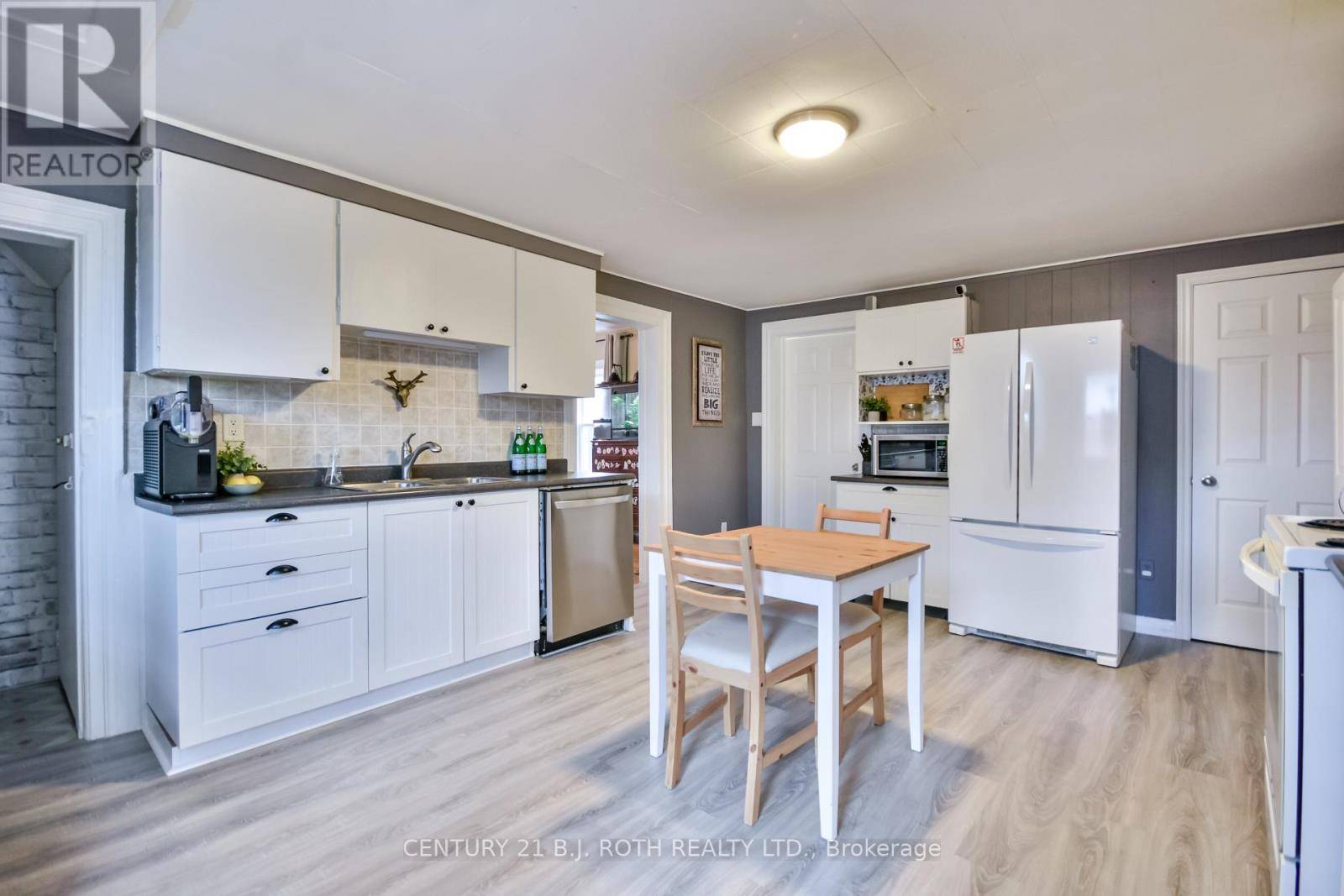86 HENRY STREET Barrie (queen's Park), ON L4N1C8
3 Beds
2 Baths
1,100 SqFt
OPEN HOUSE
Sun Jun 29, 2:00pm - 4:00pm
UPDATED:
Key Details
Property Type Single Family Home
Sub Type Freehold
Listing Status Active
Purchase Type For Sale
Square Footage 1,100 sqft
Price per Sqft $545
Subdivision Queen'S Park
MLS® Listing ID S12134860
Bedrooms 3
Half Baths 1
Property Sub-Type Freehold
Source Toronto Regional Real Estate Board
Property Description
Location
Province ON
Rooms
Kitchen 1.0
Extra Room 1 Second level 4.26 m X 3.26 m Bedroom
Extra Room 2 Second level 2.57 m X 2.54 m Bedroom
Extra Room 3 Main level 5.22 m X 3.98 m Kitchen
Extra Room 4 Main level 5.19 m X 2.91 m Dining room
Extra Room 5 Main level 4.05 m X 4.18 m Living room
Extra Room 6 Main level 4.26 m X 4.21 m Primary Bedroom
Interior
Heating Forced air
Flooring Laminate, Hardwood
Fireplaces Number 1
Exterior
Parking Features Yes
Fence Fenced yard
View Y/N No
Total Parking Spaces 6
Private Pool No
Building
Lot Description Landscaped
Story 2
Sewer Sanitary sewer
Others
Ownership Freehold
Virtual Tour https://youtube.com/shorts/ZMKfv8s1jME?feature=share






