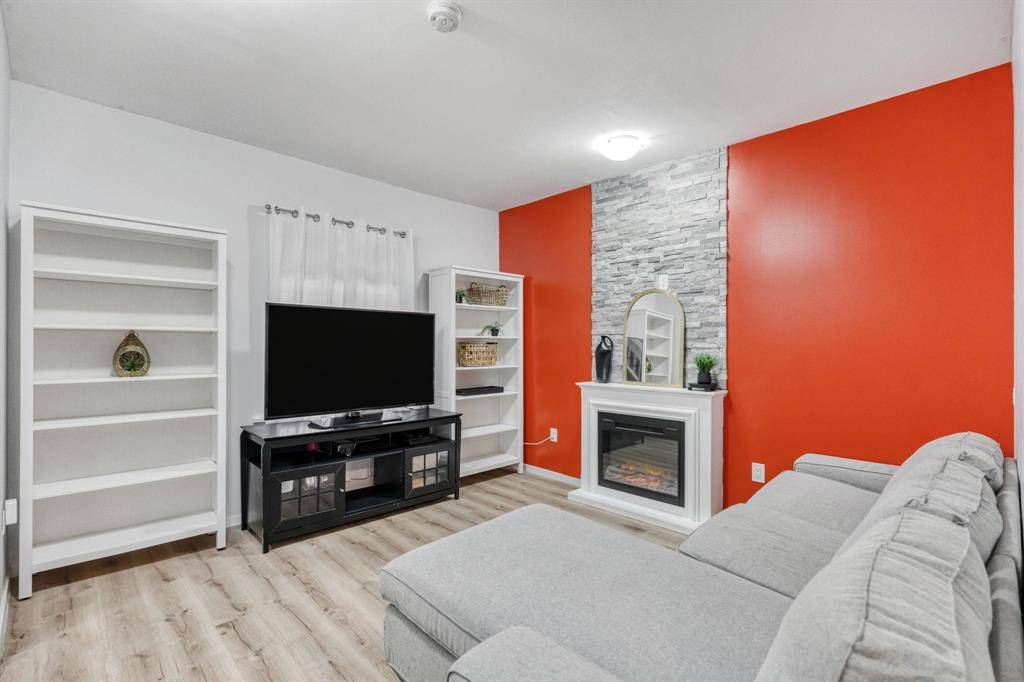129 Disraeli Street Winnipeg, MB R2W3J4
3 Beds
1 Bath
1,075 SqFt
UPDATED:
Key Details
Property Type Single Family Home
Sub Type Freehold
Listing Status Active
Purchase Type For Sale
Square Footage 1,075 sqft
Price per Sqft $185
Subdivision Point Douglas
MLS® Listing ID 202509932
Bedrooms 3
Year Built 1911
Property Sub-Type Freehold
Source Winnipeg Regional Real Estate Board
Property Description
Location
Province MB
Rooms
Kitchen 1.0
Extra Room 1 Main level 12 ft , 6 in X 13 ft Living room
Extra Room 2 Main level 12 ft X 11 ft Dining room
Extra Room 3 Main level 10 ft X 11 ft Kitchen
Extra Room 4 Main level 12 ft X 8 ft , 6 in Bedroom
Extra Room 5 Upper Level 13 ft X 12 ft Primary Bedroom
Extra Room 6 Upper Level 12 ft X 11 ft , 6 in Bedroom
Interior
Heating Forced air
Cooling Central air conditioning
Flooring Wall-to-wall carpet, Laminate, Vinyl
Exterior
Parking Features No
Fence Fence
View Y/N No
Private Pool No
Building
Lot Description Fruit trees/shrubs, Landscaped
Story 1.5
Sewer Municipal sewage system
Others
Ownership Freehold






